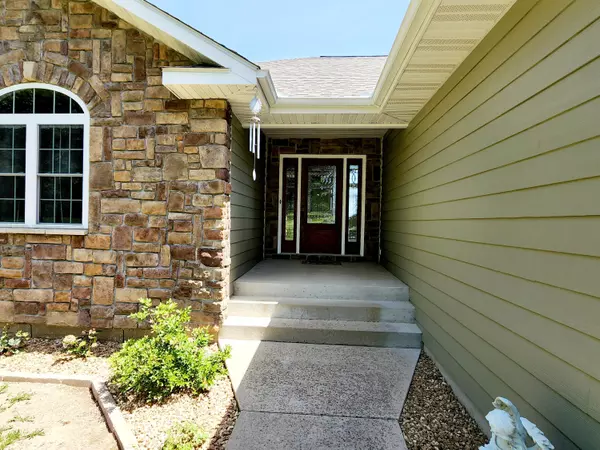Bought with Jan Watson VIP PROPERTIES
$539,900
For more information regarding the value of a property, please contact us for a free consultation.
14645 Evergreen Road Bucyrus, MO 65444
3 Beds
3.5 Baths
3,328 SqFt
Key Details
Property Type Vacant Land
Sub Type Farm
Listing Status Sold
Purchase Type For Sale
Square Footage 3,328 sqft
Price per Sqft $150
MLS Listing ID SOM60220591
Sold Date 10/24/22
Style One Story
Bedrooms 3
Full Baths 3
Half Baths 1
Year Built 2010
Annual Tax Amount $1,493
Tax Year 2021
Lot Size 58.000 Acres
Acres 58.0
Property Sub-Type Farm
Property Description
Custom built Contemporary home in 2010 on 58 acres m/l mixture of woods/pasture. 3 or 4 BR, 3.5 BA, foyer, great room features rock/propane log fireplace, hardwoods, patio doors to back composite deck, with views, enjoy watching whitetail deer, turkey. Dining room with large windows, and kitchen with all stainless appliances, custom self closing maple cabinets, veggie sink, breakfast bar, main floor laundry with w/d and utility sink, pantry, not one but two master suites, vaulted and trey ceilings, full mostly finished walk-out basement, Br, could be 4th, bath, family room, major storage, water softner, bonus room, covered patio, two car attached garage, 30 x 40 shop w/two overhead doors, lg. shop area, garden area, outdoor wood boiler, massive shade trees, pasture, hunting hut, mostly wooded, two ponds. some Hwy frontage, ATV trails, short drive to Piney River access, Ft. Wood, National Forest.
Location
State MO
County Texas
Interior
Interior Features Jetted Tub, Pantry, Smoke Detector(s), Soaking Tub, Tray Ceiling(s), Vaulted Ceiling(s), Wash/Dry Connection, Walk-In Closet(s), Walk-in Shower
Heating Boiler, Central, Wood Burning Furnace, Fireplace(s), Forced Air
Cooling Ceiling Fan(s), Central Air
Flooring Concrete, Hardwood, Tile
Fireplaces Type Great Room, Propane, Stone
Fireplace N
Appliance Dishwasher, Dryer, Microwave, Electric Oven, Propane Water Heater, Refrigerator, Washer
Exterior
Exterior Feature Garden, Porch
Parking Features Covered, Garage Door Opener, Workshop in Garage
Garage Spaces 4.0
Fence Partial
Utilities Available Cooperative
View Panoramic
Garage Yes
Building
Foundation Basement, Poured Concrete
Sewer Cesspool, Septic Tank
Water Rural
Structure Type Hardboard Siding,Stone
Schools
Elementary Schools Houston
Middle Schools Houston
High Schools Houston
Others
Acceptable Financing Cash, Conventional, VA
Listing Terms Cash, Conventional, VA
Read Less
Want to know what your home might be worth? Contact us for a FREE valuation!
Our team is ready to help you sell your home for the highest possible price ASAP





