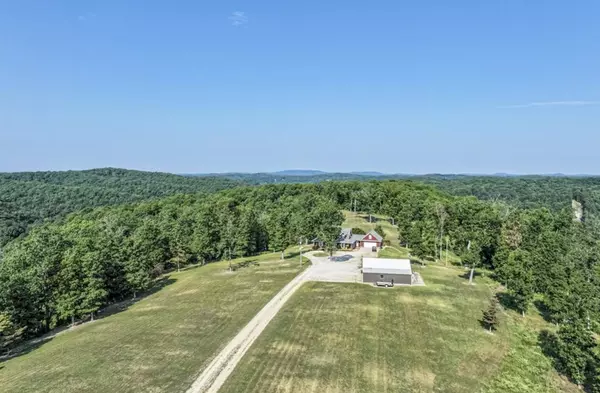520 County Road 1144 Eureka Springs, AR 72632
3 Beds
2.5 Baths
2,416 SqFt
UPDATED:
Key Details
Property Type Single Family Home
Sub Type Residential
Listing Status Active
Purchase Type For Sale
Square Footage 2,416 sqft
Price per Sqft $268
MLS Listing ID SOM60309738
Style Traditional
Bedrooms 3
Full Baths 2
Half Baths 1
Year Built 2001
Annual Tax Amount $2,267
Tax Year 2024
Lot Size 23.760 Acres
Acres 23.76
Property Sub-Type Residential
Property Description
Location
State AR
County Carroll
Rooms
Basement Block, Other, Cellar
Dining Room Kitchen/Dining Combo
Interior
Interior Features Jetted Tub, High Ceilings, Internet - Satellite, Tile Counters, Laminate Counters, Granite Counters, Beamed Ceilings, W/D Hookup, Walk-in Shower
Heating Heat Pump, Central, Fireplace(s)
Cooling Central Air, Window Unit(s), Heat Pump
Flooring Carpet, Wood, Tile, Hardwood
Fireplaces Type Living Room, Stone, Outside
Fireplace N
Appliance Dishwasher, Free-Standing Propane Oven, Additional Water Heater(s), Dryer, Washer, Exhaust Fan, Refrigerator, Electric Water Heater, Disposal
Laundry In Basement
Exterior
Exterior Feature Gas Grill
Parking Features RV Access/Parking, Gravel, Garage Faces Front, Garage Door Opener, Boat, Additional Parking
Garage Spaces 2.0
Fence Wood, Metal
Waterfront Description None
View Panoramic
Roof Type Composition
Garage Yes
Building
Story 2
Foundation Block
Sewer Septic Tank
Water Private
Structure Type Cedar
Schools
Elementary Schools Eureka Springs
Middle Schools Eureka Springs
High Schools Eureka Springs

Broker / Partner | License ID: 2013014900
+1(417) 251-3039 | traceysellsbranson@gmail.com





