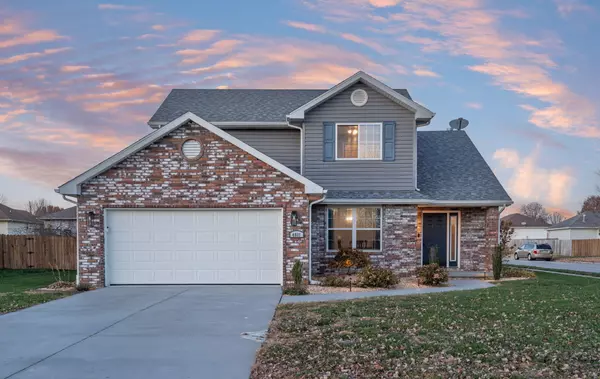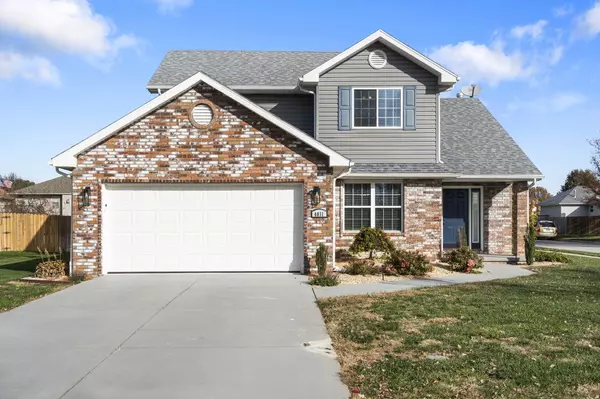4011 W Sierra Street Battlefield, MO 65619
4 Beds
2.5 Baths
2,135 SqFt
Open House
Sun Nov 23, 1:00pm - 3:00pm
UPDATED:
Key Details
Property Type Single Family Home
Sub Type Residential
Listing Status Active
Purchase Type For Sale
Square Footage 2,135 sqft
Price per Sqft $175
Subdivision Laurel Farms
MLS Listing ID SOM60309719
Style Traditional
Bedrooms 4
Full Baths 2
Half Baths 1
Year Built 1998
Annual Tax Amount $2,231
Tax Year 2024
Lot Size 10,018 Sqft
Acres 0.23
Property Sub-Type Residential
Property Description
Location
State MO
County Greene
Rooms
Dining Room Formal Dining, Kitchen/Dining Combo
Interior
Interior Features Internet - Cellular/Wireless, Quartz Counters, W/D Hookup, Soaking Tub, Tray Ceiling(s), High Ceilings, Walk-In Closet(s), Walk-in Shower, High Speed Internet
Heating Forced Air, Central
Cooling Central Air, Ceiling Fan(s), Zoned
Flooring Luxury Vinyl
Fireplaces Type Living Room, Gas
Fireplace N
Appliance Dishwasher, Free-Standing Electric Oven, Dryer, Washer, Exhaust Fan, Microwave, Water Softener Owned, Tankless Water Heater, Refrigerator, Disposal
Laundry Main Floor
Exterior
Exterior Feature Rain Gutters
Parking Features Driveway, Paved, Garage Faces Front
Garage Spaces 2.0
Fence Privacy, Wood
Utilities Available Cable Available
Waterfront Description None
View Y/N false
Roof Type Composition
Garage Yes
Building
Story 2
Foundation Brick/Mortar, Crawl Space
Sewer Public Sewer
Water City
Structure Type Vinyl Siding
Schools
Elementary Schools Sgf-Mcbride/Wilson'S Cre
Middle Schools Sgf-Cherokee
High Schools Sgf-Kickapoo
Others
Acceptable Financing Cash, VA, FHA, Conventional
Listing Terms Cash, VA, FHA, Conventional

Broker / Partner | License ID: 2013014900
+1(417) 251-3039 | traceysellsbranson@gmail.com





