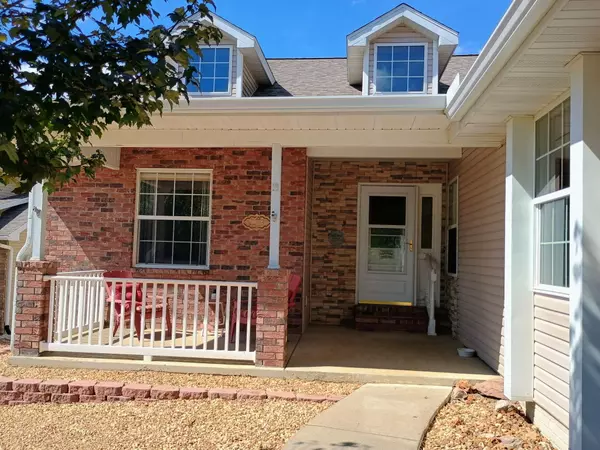111 Howard Drive Cape Fair, MO 65624
3 Beds
2 Baths
2,194 SqFt
UPDATED:
Key Details
Property Type Single Family Home
Sub Type Residential
Listing Status Active
Purchase Type For Sale
Square Footage 2,194 sqft
Price per Sqft $159
Subdivision Edgewater Village
MLS Listing ID SOM60309351
Bedrooms 3
Full Baths 2
HOA Fees $225/qua
Year Built 2005
Annual Tax Amount $1,102
Tax Year 2025
Lot Size 5,662 Sqft
Acres 0.13
Property Sub-Type Residential
Property Description
Location
State MO
County Stone
Rooms
Dining Room Formal Dining, Kitchen Bar, Dining Room, Kitchen/Dining Combo
Interior
Interior Features Granite Counters, Vaulted Ceiling(s), Tray Ceiling(s)
Heating Central, Fireplace(s)
Cooling Central Air
Flooring Carpet, Luxury Vinyl, Tile
Fireplaces Type Living Room, Stone
Fireplace N
Appliance Dishwasher, Dryer, Free-Standing Electric Oven, Exhaust Fan, Refrigerator, Microwave, Electric Water Heater
Laundry Main Floor
Exterior
Garage Spaces 2.0
Waterfront Description View
View Y/N true
View Lake
Roof Type Composition
Garage Yes
Building
Story 1
Foundation Crawl Space
Sewer Septic Tank
Water City
Structure Type Brick,Vinyl Siding
Schools
Elementary Schools Reeds Spring
Middle Schools Reeds Spring
High Schools Reeds Spring

Broker / Partner | License ID: 2013014900
+1(417) 251-3039 | traceysellsbranson@gmail.com





