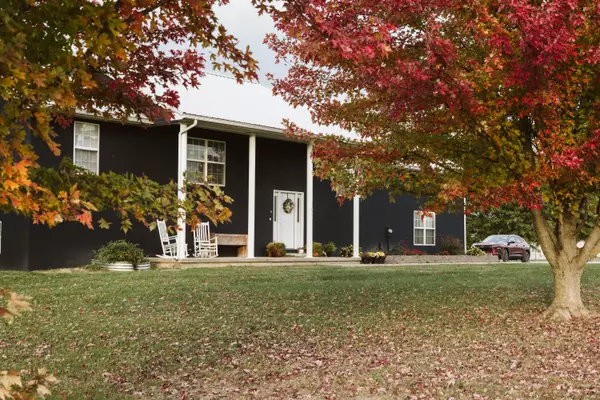1637 E 541st Road Brighton, MO 65617
4 Beds
3 Baths
3,240 SqFt
UPDATED:
Key Details
Property Type Single Family Home
Sub Type Residential
Listing Status Active
Purchase Type For Sale
Square Footage 3,240 sqft
Price per Sqft $131
Subdivision Scenic Ridge
MLS Listing ID SOM60309196
Style Split Level
Bedrooms 4
Full Baths 3
Year Built 2004
Annual Tax Amount $1,420
Tax Year 2023
Lot Size 3.180 Acres
Acres 3.18
Property Sub-Type Residential
Property Description
Location
State MO
County Polk
Rooms
Basement Walk-Out Access, Finished, Full
Interior
Heating Heat Pump, Wood Burning Furnace
Cooling Central Air, Ceiling Fan(s)
Fireplaces Type Outside, Wood Burning
Fireplace N
Appliance Dishwasher, Free-Standing Electric Oven, Electric Water Heater
Laundry In Basement
Exterior
Parking Features Garage Faces Side
Garage Spaces 4.0
Waterfront Description None
Roof Type Metal
Garage Yes
Building
Story 2
Foundation Poured Concrete
Sewer Private Sewer, Septic Tank
Water Private
Structure Type Stucco
Schools
Elementary Schools Marion C. Early
Middle Schools Marion C. Early
High Schools Marion C. Early
Others
Acceptable Financing Cash, VA, FHA, Conventional
Listing Terms Cash, VA, FHA, Conventional

Broker / Partner | License ID: 2013014900
+1(417) 251-3039 | traceysellsbranson@gmail.com





