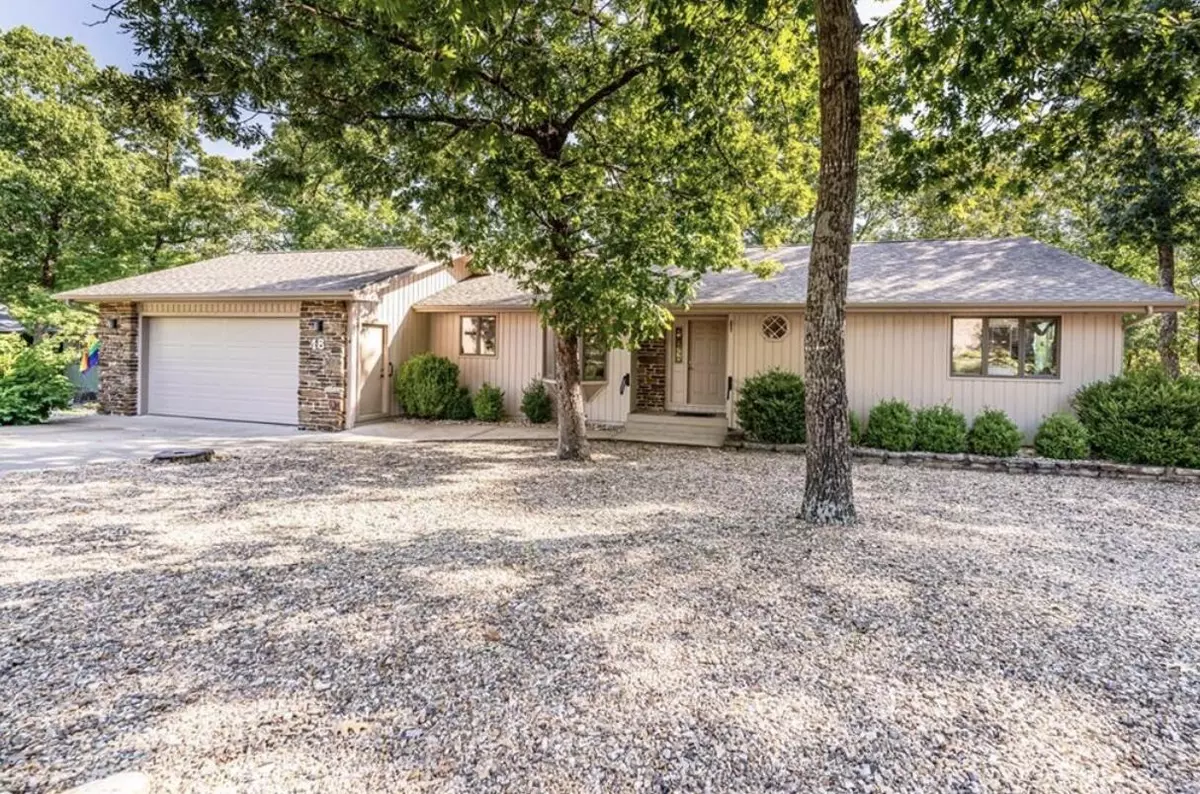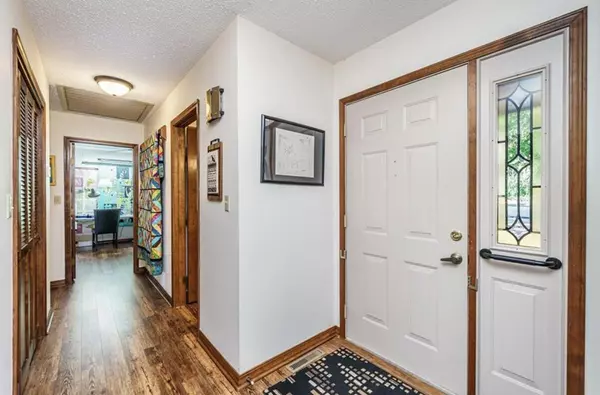18 Mission Hills Lane Holiday Island, AR 72631
3 Beds
3 Baths
2,475 SqFt
UPDATED:
Key Details
Property Type Single Family Home
Sub Type Residential
Listing Status Active
Purchase Type For Sale
Square Footage 2,475 sqft
Price per Sqft $145
MLS Listing ID SOM60307136
Style Traditional
Bedrooms 3
Full Baths 3
HOA Fees $1,348/ann
Year Built 1984
Annual Tax Amount $1,561
Tax Year 2024
Lot Size 1.130 Acres
Acres 1.13
Property Sub-Type Residential
Property Description
Location
State AR
County Carroll
Rooms
Basement Finished, Partially Finished, Full
Dining Room Kitchen/Dining Combo
Interior
Interior Features W/D Hookup, Vaulted Ceiling(s), In-Law Floorplan
Heating Heat Pump, Central, Fireplace(s)
Cooling Attic Fan, Ceiling Fan(s), Heat Pump, Central Air
Flooring Carpet, Luxury Vinyl, Tile
Fireplaces Type Family Room, Basement, Two or More, Wood Burning, Stone, Free Standing
Equipment TV Antenna
Fireplace N
Appliance Electric Cooktop, Free-Standing Electric Oven, Dryer, Microwave, Refrigerator, Electric Water Heater, Disposal, Dishwasher
Laundry Main Floor
Exterior
Exterior Feature Rain Gutters, Cable Access
Parking Features Additional Parking, Paved, Gravel, Garage Faces Front
Garage Spaces 576.0
Fence None
Waterfront Description None
View Y/N true
View Panoramic
Roof Type Asphalt
Garage Yes
Building
Story 2
Foundation Slab, Crawl Space
Sewer Community Sewer
Water City
Structure Type Wood Siding,Stone
Schools
Elementary Schools Eureka Springs
Middle Schools Eureka Springs
High Schools Eureka Springs
Others
HOA Fee Include Snow Removal,Lake/River Swimming Access






