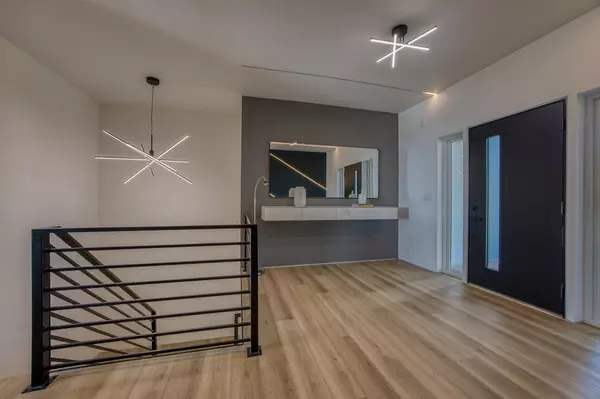43 James River Road Kimberling City, MO 65686
5 Beds
3 Baths
3,912 SqFt
UPDATED:
Key Details
Property Type Single Family Home
Sub Type Residential
Listing Status Active
Purchase Type For Sale
Square Footage 3,912 sqft
Price per Sqft $143
Subdivision Kimberling Hills
MLS Listing ID SOM60307077
Style Contemporary
Bedrooms 5
Full Baths 3
Year Built 2025
Annual Tax Amount $2,025
Lot Size 0.310 Acres
Acres 0.31
Property Sub-Type Residential
Property Description
Location
State MO
County Stone
Rooms
Basement Utility, Storage Space, Interior Entry, Finished, Full
Dining Room Island, Dining Room, Kitchen Bar
Interior
Interior Features Granite Counters, W/D Hookup, Walk-In Closet(s), Walk-in Shower, Wet Bar
Heating Forced Air, Fireplace(s), Heat Pump
Cooling Central Air, Ceiling Fan(s), Heat Pump
Fireplaces Type Living Room, Electric
Fireplace N
Appliance Electric Water Heater, Free-Standing Electric Oven, Microwave
Laundry In Basement, Utility Room
Exterior
Exterior Feature Rain Gutters, Water Access
Parking Features Driveway, Garage Door Opener, Electric Vehicle Charging Station(s)
Garage Spaces 2.0
Waterfront Description None
Roof Type Composition
Garage Yes
Building
Story 1
Foundation Permanent, Poured Concrete
Sewer Public Sewer
Water City, Public
Structure Type Vinyl Siding,Other
Schools
Elementary Schools Reeds Spring
Middle Schools Reeds Spring
High Schools Reeds Spring
Others
Acceptable Financing Cash, FHA, Conventional
Listing Terms Cash, FHA, Conventional

Broker / Partner | License ID: 2013014900
+1(417) 251-3039 | traceysellsbranson@gmail.com





