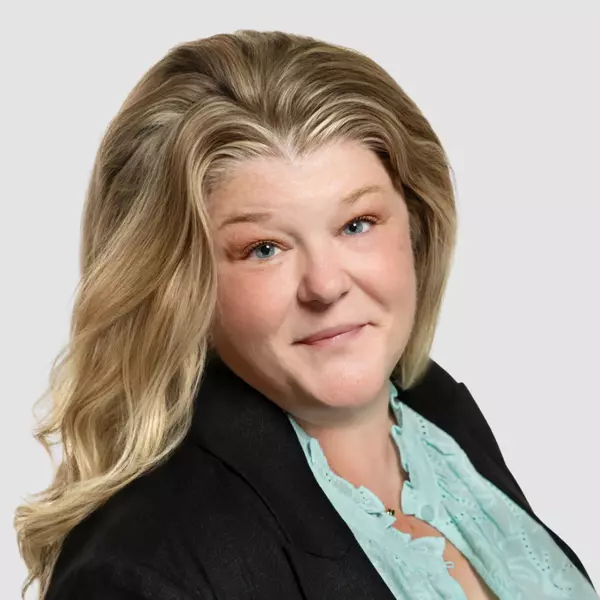104 Lakeshore Drive Kimberling City, MO 65686
3 Beds
2.5 Baths
1,700 SqFt
UPDATED:
Key Details
Property Type Single Family Home
Sub Type Residential
Listing Status Active
Purchase Type For Sale
Square Footage 1,700 sqft
Price per Sqft $270
Subdivision Kimberling Hills
MLS Listing ID SOM60306065
Style Contemporary,Ranch
Bedrooms 3
Full Baths 2
Half Baths 1
Year Built 2025
Annual Tax Amount $160
Tax Year 2024
Lot Size 0.530 Acres
Acres 0.53
Property Sub-Type Residential
Property Description
Location
State MO
County Stone
Rooms
Dining Room Kitchen/Dining Combo, Island, Living/Dining Combo
Interior
Interior Features W/D Hookup, Granite Counters, High Ceilings, Walk-In Closet(s), Walk-in Shower
Heating Heat Pump, Central, Fireplace(s)
Cooling Central Air, Ceiling Fan(s), Heat Pump
Flooring Carpet, Luxury Vinyl, Tile
Fireplaces Type Living Room, Stone, Wood Burning
Fireplace N
Appliance Dishwasher, Propane Cooktop, Instant Hot Water, Built-In Electric Oven, Exhaust Fan, Microwave, Tankless Water Heater, Refrigerator, Disposal
Laundry Main Floor
Exterior
Exterior Feature Rain Gutters
Parking Features RV Access/Parking, Private, Oversized, Garage Faces Side, Garage Door Opener, Driveway, Boat
Garage Spaces 4.0
Fence Partial, Chain Link
Waterfront Description View
View Y/N true
View City, Lake
Roof Type Composition,Asphalt,Metal
Garage Yes
Building
Story 1
Foundation Permanent, Crawl Space, Vapor Barrier
Sewer Public Sewer
Water City, Public
Structure Type Frame,Vinyl Siding,Stone,Wood Siding
Schools
Elementary Schools Reeds Spring
Middle Schools Reeds Spring
High Schools Reeds Spring
Others
Acceptable Financing Cash, VA, FHA, Conventional
Listing Terms Cash, VA, FHA, Conventional

Broker / Partner | License ID: 2013014900
+1(417) 251-3039 | traceysellsbranson@gmail.com





