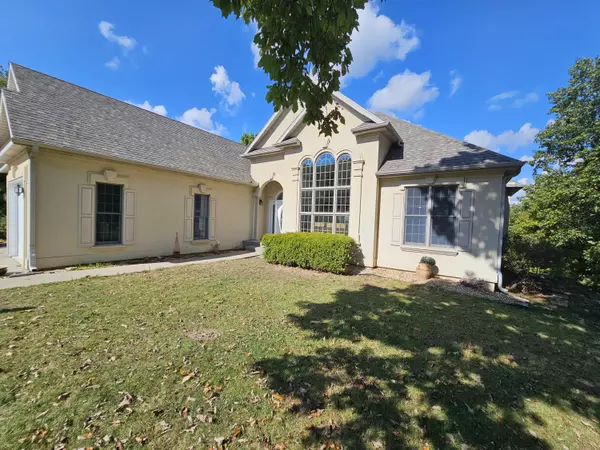93 Canada Drive Branson West, MO 65737
4 Beds
3 Baths
3,495 SqFt
UPDATED:
Key Details
Property Type Single Family Home
Sub Type Residential
Listing Status Active
Purchase Type For Sale
Square Footage 3,495 sqft
Price per Sqft $171
Subdivision Lake Forest Hills
MLS Listing ID SOM60305615
Bedrooms 4
Full Baths 3
HOA Fees $400/ann
Year Built 2000
Annual Tax Amount $2,177
Tax Year 2024
Lot Size 0.300 Acres
Acres 0.3
Property Sub-Type Residential
Property Description
Location
State MO
County Stone
Rooms
Basement Walk-Out Access, Finished, Interior Entry, Full
Dining Room Formal Dining, Kitchen Bar, Living/Dining Combo, Kitchen/Dining Combo
Interior
Interior Features Walk-in Shower, Quartz Counters, Internet - Cable, W/D Hookup, Walk-In Closet(s)
Heating Forced Air, Central, Heat Pump
Cooling Heat Pump, Ceiling Fan(s)
Flooring Carpet, Luxury Vinyl, Tile
Fireplaces Type Family Room, Basement, Electric, See Through, Stone, Brick, Two Sided, Living Room
Fireplace N
Appliance Dishwasher, Free-Standing Electric Oven, Microwave, Water Softener Owned, Refrigerator, Electric Water Heater, Disposal
Laundry Main Floor
Exterior
Exterior Feature Rain Gutters, Cable Access
Parking Features Driveway, On Street, Garage Faces Front, Garage Door Opener
Garage Spaces 2.0
Waterfront Description View
View Y/N true
View Lake
Roof Type Composition
Garage Yes
Building
Story 1
Foundation Poured Concrete
Sewer Public Sewer
Water Public
Structure Type Stucco
Schools
Elementary Schools Reeds Spring
Middle Schools Reeds Spring
High Schools Reeds Spring
Others
HOA Fee Include Common Area Maintenance,Water,Trash,Snow Removal
Acceptable Financing Cash, VA, USDA/RD, FHA, Conventional
Listing Terms Cash, VA, USDA/RD, FHA, Conventional

Broker / Partner | License ID: 2013014900
+1(417) 251-3039 | traceysellsbranson@gmail.com





