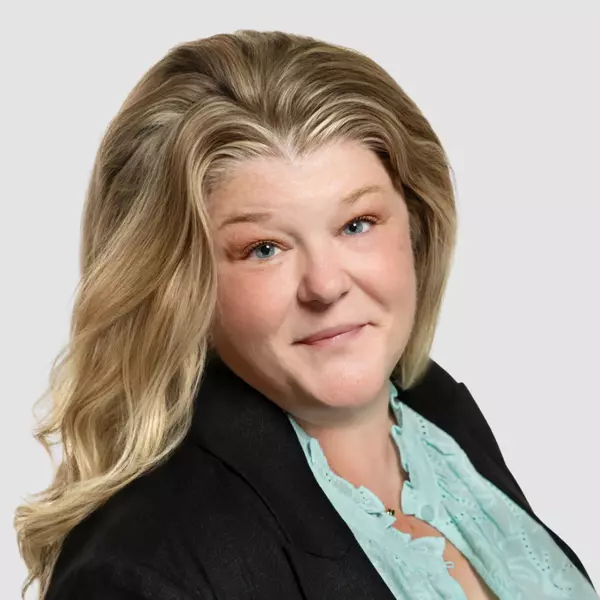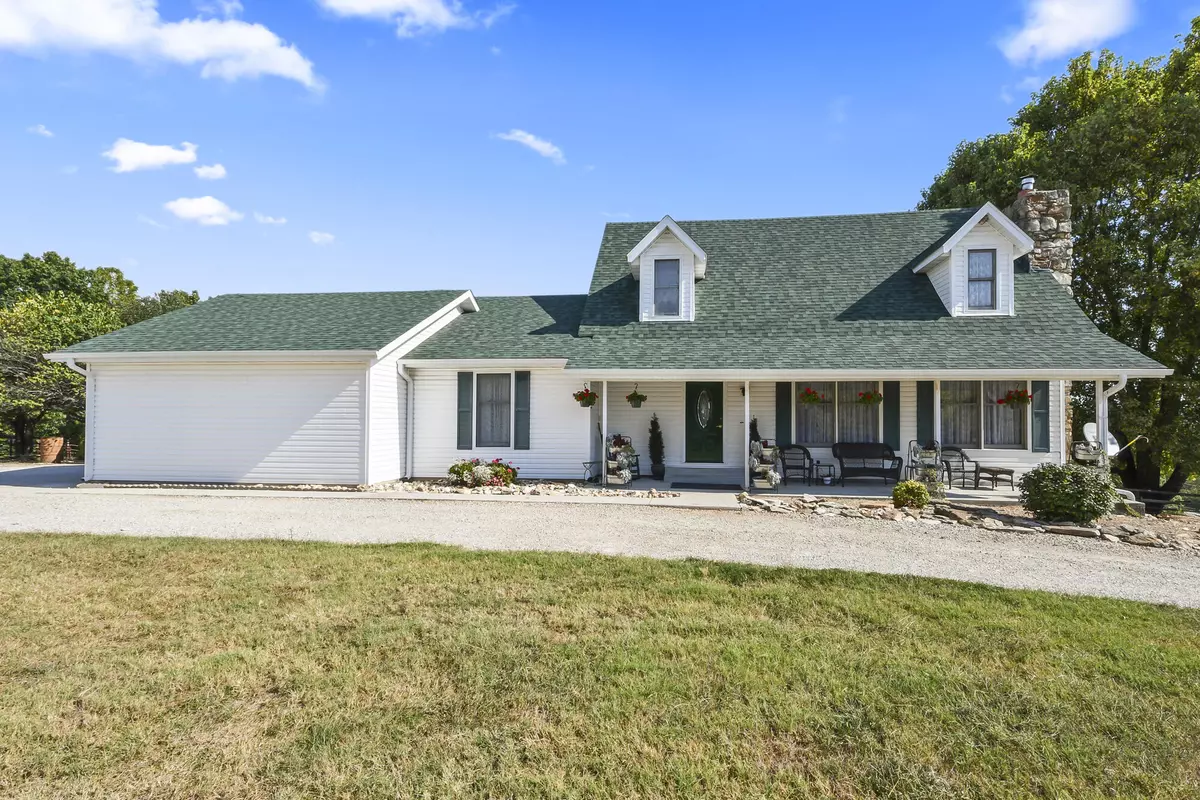2757 Green Hill Road Fordland, MO 65652
4 Beds
2.5 Baths
4,023 SqFt
UPDATED:
Key Details
Property Type Single Family Home
Sub Type Residential
Listing Status Active
Purchase Type For Sale
Square Footage 4,023 sqft
Price per Sqft $111
MLS Listing ID SOM60304877
Style Traditional
Bedrooms 4
Full Baths 2
Half Baths 1
Year Built 1992
Annual Tax Amount $1,432
Tax Year 2024
Lot Size 2.860 Acres
Acres 2.86
Property Sub-Type Residential
Property Description
Location
State MO
County Webster
Rooms
Basement Walk-Out Access, Finished, Partial
Dining Room Kitchen/Dining Combo, Dining Room, Island
Interior
Interior Features High Speed Internet, Crown Molding, Laminate Counters, Walk-In Closet(s), W/D Hookup, Walk-in Shower, Jetted Tub
Heating Forced Air, Central, Fireplace(s)
Cooling Attic Fan, Ceiling Fan(s), Central Air
Flooring Carpet, Tile, Laminate
Fireplaces Type Living Room, Wood Burning
Fireplace N
Appliance Dishwasher, Gas Water Heater, Free-Standing Electric Oven, Microwave, Water Softener Owned, Refrigerator, Disposal
Laundry Main Floor
Exterior
Parking Features Garage Faces Side, Gravel
Garage Spaces 2.0
Fence Pipe/Steel, Barbed Wire
Waterfront Description None
Roof Type Composition
Garage Yes
Building
Story 3
Foundation Poured Concrete
Sewer Septic Tank
Water Private
Structure Type Vinyl Siding
Schools
Elementary Schools Fordland
Middle Schools Fordland
High Schools Fordland
Others
Acceptable Financing Cash, VA, USDA/RD, FHA, Conventional
Listing Terms Cash, VA, USDA/RD, FHA, Conventional

Broker / Partner | License ID: 2013014900
+1(417) 251-3039 | traceysellsbranson@gmail.com





