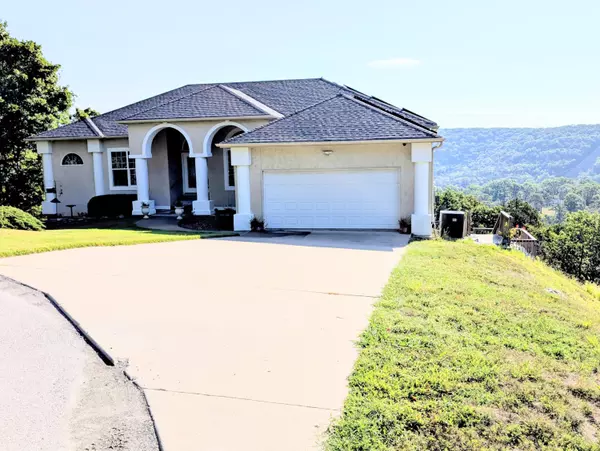423 Bethany Lane Branson West, MO 65737
4 Beds
3.5 Baths
3,373 SqFt
UPDATED:
Key Details
Property Type Single Family Home
Sub Type Residential
Listing Status Active
Purchase Type For Sale
Square Footage 3,373 sqft
Price per Sqft $177
Subdivision Oak Creek Parkway
MLS Listing ID SOM60304360
Style Raised Ranch
Bedrooms 4
Full Baths 3
Half Baths 1
HOA Fees $140/mo
Year Built 2006
Annual Tax Amount $2,624
Tax Year 2024
Lot Size 2.310 Acres
Acres 2.31
Lot Dimensions 99 X 216 X 265 X 324 X 360
Property Sub-Type Residential
Property Description
Location
State MO
County Stone
Rooms
Basement Walk-Out Access, Finished, Storage Space, Interior Entry, Full
Dining Room Formal Dining, Dining Room, Kitchen Bar, Kitchen/Dining Combo
Interior
Interior Features Internet - Fiber Optic, High Ceilings, Granite Counters, Walk-In Closet(s), Walk-in Shower, Jetted Tub, Wet Bar
Heating Heat Pump, Fireplace(s), Zoned
Cooling Heat Pump, Ceiling Fan(s), Zoned
Flooring Carpet, Wood, Tile, Laminate
Fireplaces Type Family Room, Blower Fan, Stone, Living Room
Equipment Generator, See Remarks
Fireplace N
Appliance Electric Cooktop, Built-In Electric Oven, Dryer, Washer, Microwave, Refrigerator, Electric Water Heater, Disposal, Dishwasher
Laundry Main Floor
Exterior
Exterior Feature Rain Gutters
Parking Features Driveway, Storage, Oversized, Garage Faces Front, Garage Door Opener
Garage Spaces 2.0
Waterfront Description View
View Y/N true
View Lake
Roof Type Composition
Garage Yes
Building
Story 2
Foundation Poured Concrete, Crawl Space
Sewer Community Sewer
Water Public
Structure Type Stucco,Vinyl Siding
Schools
Elementary Schools Reeds Spring
Middle Schools Reeds Spring
High Schools Reeds Spring
Others
HOA Fee Include Play Area,Clubhouse,Basketball Court,Water,Trash,Tennis Court(s),Pool
Acceptable Financing Cash, VA, USDA/RD, FHA, Conventional
Listing Terms Cash, VA, USDA/RD, FHA, Conventional
Virtual Tour https://drive.google.com/file/d/1QnTyqPx7l9S5bQ13c4UJYWFAXWYUmj0s/view?usp=sharing

Broker / Partner | License ID: 2013014900
+1(417) 251-3039 | traceysellsbranson@gmail.com





