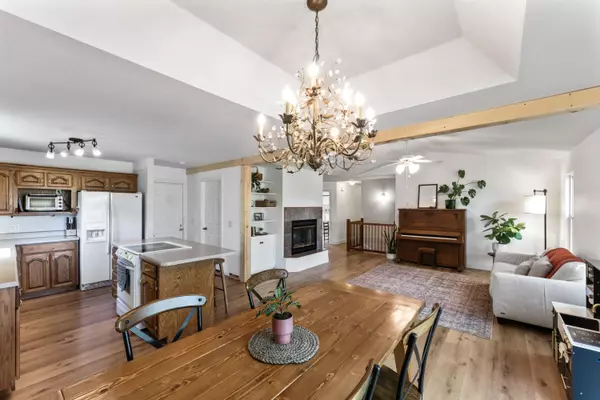528 Briggs Road Walnut Shade, MO 65771
5 Beds
3 Baths
2,917 SqFt
UPDATED:
Key Details
Property Type Single Family Home
Sub Type Residential
Listing Status Active
Purchase Type For Sale
Square Footage 2,917 sqft
Price per Sqft $126
MLS Listing ID SOM60303984
Style Ranch
Bedrooms 5
Full Baths 3
Year Built 2000
Annual Tax Amount $2,096
Tax Year 2024
Lot Size 3.420 Acres
Acres 3.42
Property Sub-Type Residential
Property Description
Location
State MO
County Taney
Rooms
Basement Walk-Out Access, Exterior Entry, Finished, Plumbed, Full
Dining Room Kitchen/Dining Combo
Interior
Interior Features Wet Bar, Tray Ceiling(s), Walk-In Closet(s), W/D Hookup, Walk-in Shower
Heating Heat Pump, Central, Fireplace(s)
Cooling Central Air, Ceiling Fan(s)
Flooring Carpet, Tile, Laminate
Fireplaces Type Family Room, Basement, Propane, Wood Burning
Fireplace N
Appliance Microwave, Free-Standing Electric Oven, Refrigerator
Laundry In Basement
Exterior
Parking Features Driveway, Garage Faces Front, Garage Door Opener
Garage Spaces 2.0
Waterfront Description None
Roof Type Asphalt
Garage Yes
Building
Story 1
Foundation Permanent, Poured Concrete
Sewer Septic Tank
Water Shared Well
Structure Type Vinyl Siding
Schools
Elementary Schools Branson Buchanan
Middle Schools Branson
High Schools Branson
Others
Acceptable Financing Cash, VA, USDA/RD, FHA, Conventional
Listing Terms Cash, VA, USDA/RD, FHA, Conventional

Broker / Partner | License ID: 2013014900
+1(417) 251-3039 | traceysellsbranson@gmail.com





