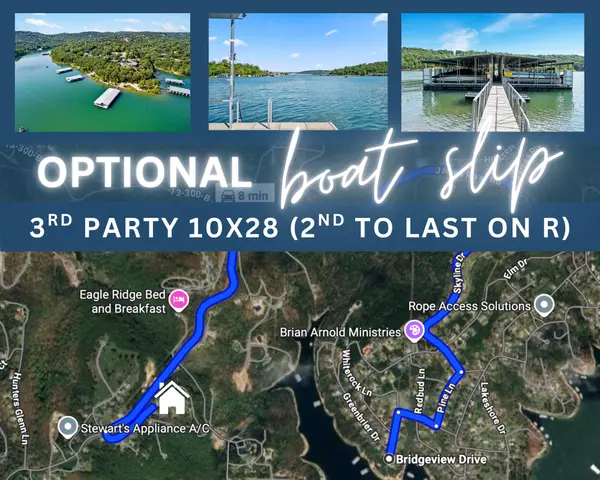187 Johnson Way Lane Kimberling City, MO 65686
4 Beds
3 Baths
2,288 SqFt
UPDATED:
Key Details
Property Type Single Family Home
Sub Type Residential
Listing Status Active
Purchase Type For Sale
Square Footage 2,288 sqft
Price per Sqft $152
Subdivision Stonebridge West
MLS Listing ID SOM60303971
Style Ranch
Bedrooms 4
Full Baths 3
HOA Fees $625/ann
Year Built 1994
Annual Tax Amount $909
Tax Year 2024
Lot Size 0.420 Acres
Acres 0.42
Lot Dimensions 167.90 x 185.99 x 102.82 x 116.86
Property Sub-Type Residential
Property Description
Location
State MO
County Stone
Rooms
Basement Walk-Out Access, Exterior Entry, Storage Space, Interior Entry, Finished, Full
Dining Room Kitchen/Dining Combo
Interior
Interior Features High Speed Internet, Internet - Cable, Soaking Tub, Laminate Counters, Vaulted Ceiling(s), High Ceilings, Walk-In Closet(s), W/D Hookup, Walk-in Shower
Heating Heat Pump, Central
Cooling Central Air, Ceiling Fan(s), Heat Pump
Flooring Carpet, Vinyl, Tile
Fireplace N
Appliance Dishwasher, Free-Standing Electric Oven, Microwave, Water Softener Owned, Refrigerator, Electric Water Heater
Laundry In Basement
Exterior
Parking Features Additional Parking, Storage, Paved, Oversized, Garage Faces Front, Garage Door Opener, Driveway
Garage Spaces 2.0
Waterfront Description None
View Y/N false
View Panoramic
Roof Type Composition
Garage Yes
Building
Story 1
Foundation Poured Concrete
Sewer Septic Tank
Water Public
Structure Type Vinyl Siding
Schools
Elementary Schools Reeds Spring
Middle Schools Reeds Spring
High Schools Reeds Spring
Others
HOA Fee Include Water
Acceptable Financing Cash, VA, USDA/RD, FHA, Conventional
Listing Terms Cash, VA, USDA/RD, FHA, Conventional

Broker / Partner | License ID: 2013014900
+1(417) 251-3039 | traceysellsbranson@gmail.com





