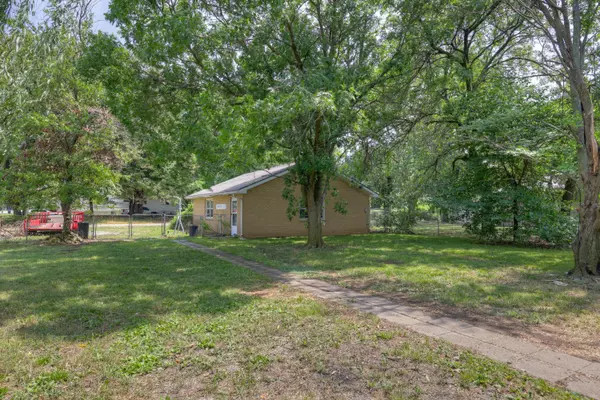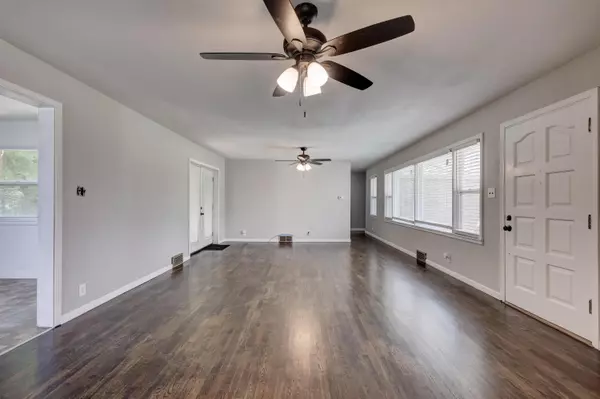4094 Parkview Drive Frontenac, KS 66763
3 Beds
2 Baths
2,474 SqFt
UPDATED:
Key Details
Property Type Single Family Home
Sub Type Residential
Listing Status Active
Purchase Type For Sale
Square Footage 2,474 sqft
Price per Sqft $92
Subdivision Crawford-Not In List
MLS Listing ID SOM60302127
Style Ranch
Bedrooms 3
Full Baths 2
Year Built 1970
Annual Tax Amount $1,831
Tax Year 2024
Lot Size 0.500 Acres
Acres 0.5
Property Sub-Type Residential
Property Description
Location
State KS
County Crawford
Rooms
Basement Sump Pump, Finished, Partial
Dining Room Formal Dining
Interior
Interior Features Walk-in Shower, W/D Hookup, Laminate Counters
Heating Central
Cooling Central Air
Flooring Vinyl, Wood
Fireplace N
Appliance Dishwasher, Free-Standing Electric Oven, Dryer, Washer, Microwave, Refrigerator, Disposal
Laundry In Basement
Exterior
Exterior Feature Rain Gutters
Parking Features Driveway, Garage Faces Front
Garage Spaces 4.0
Fence Chain Link, Full
Waterfront Description None
View City
Roof Type Composition
Garage Yes
Building
Story 1
Foundation Poured Concrete
Sewer Public Sewer
Water City
Structure Type Brick,Stone
Schools
Elementary Schools Frank Laydon
Middle Schools Frank Layden
High Schools Frontenac
Others
Acceptable Financing Cash, VA, FHA, Conventional
Listing Terms Cash, VA, FHA, Conventional

Broker / Partner | License ID: 2013014900
+1(417) 251-3039 | traceysellsbranson@gmail.com





