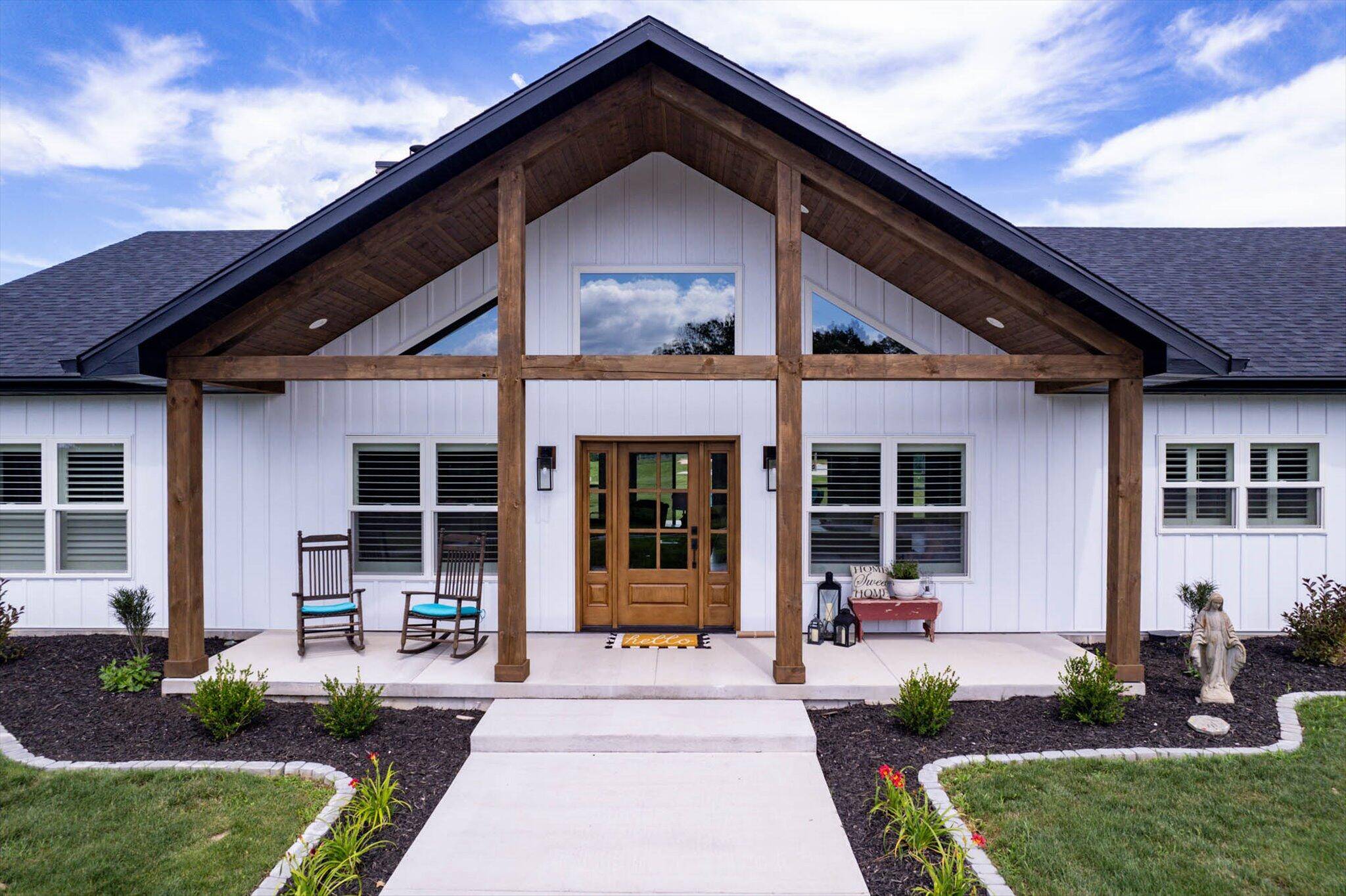1074 Gideon Cave Road Marionville, MO 65705
3 Beds
2.5 Baths
2,876 SqFt
UPDATED:
Key Details
Property Type Single Family Home
Sub Type Residential
Listing Status Active
Purchase Type For Sale
Square Footage 2,876 sqft
Price per Sqft $415
MLS Listing ID SOM60298921
Bedrooms 3
Full Baths 2
Half Baths 1
Year Built 2024
Annual Tax Amount $34
Tax Year 2024
Lot Size 54.250 Acres
Acres 54.25
Property Sub-Type Residential
Property Description
Location
State MO
County Stone
Rooms
Dining Room Living/Dining Combo, Island, Kitchen Bar
Interior
Interior Features Walk-in Shower, Soaking Tub, Marble Counters, Vaulted Ceiling(s), Walk-In Closet(s)
Heating Zoned, Central, Fireplace(s)
Cooling Central Air, Zoned
Flooring Hardwood, Brick, Tile
Fireplaces Type Living Room, Rock, Wood Burning
Fireplace N
Appliance Dishwasher, Free-Standing Propane Oven, Exhaust Fan, Microwave, Refrigerator, Disposal
Exterior
Parking Features Heated Garage
Garage Spaces 7.0
Waterfront Description None
View Y/N true
View Panoramic
Garage Yes
Building
Story 1
Foundation Poured Concrete, Slab
Sewer Septic Tank
Water Private
Schools
Elementary Schools Hurley
Middle Schools Hurley
High Schools Hurley
Others
Acceptable Financing Cash, Conventional
Listing Terms Cash, Conventional





