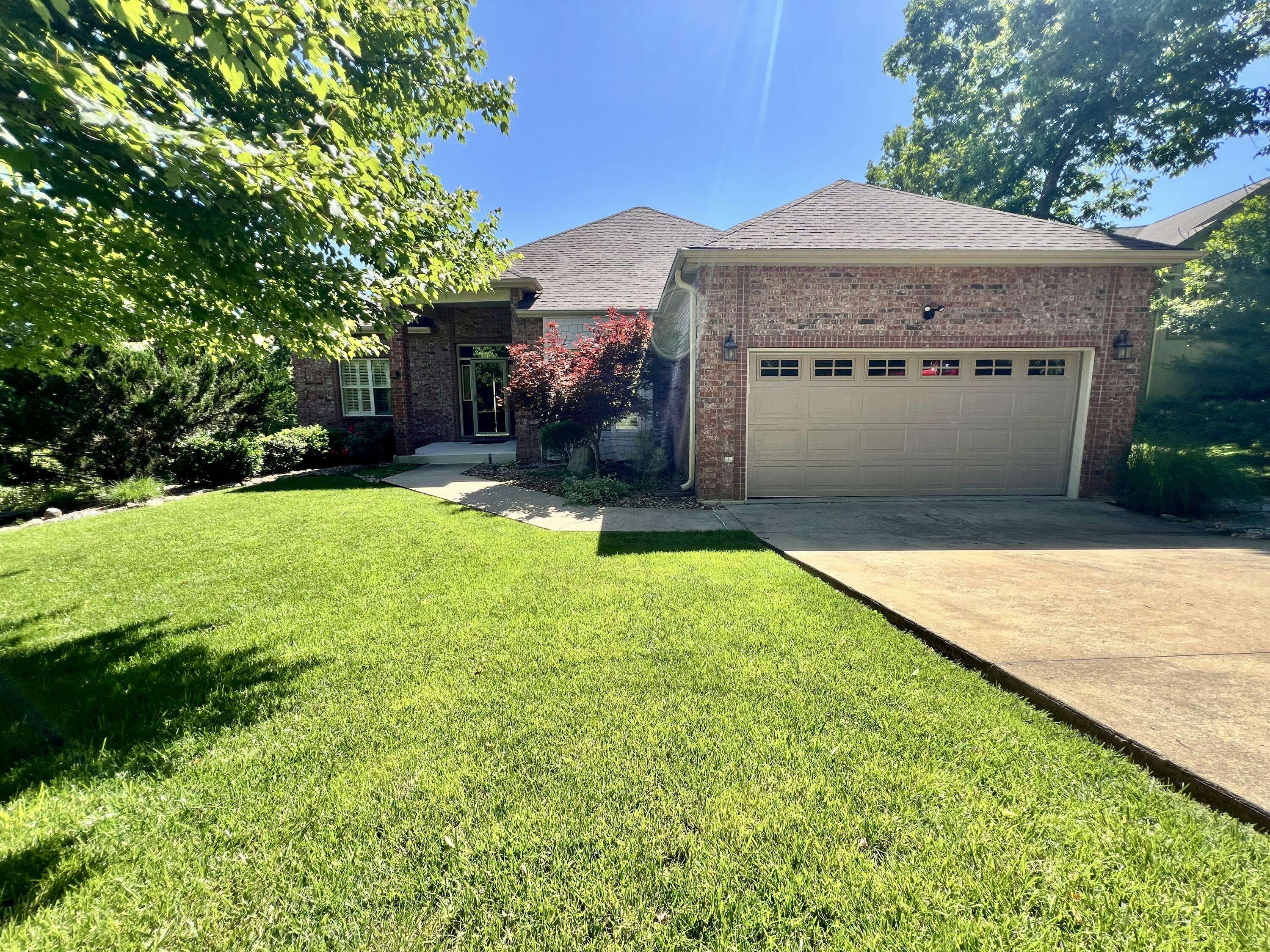1207 Ledgestone Circle Branson West, MO 65737
4 Beds
3 Baths
3,468 SqFt
OPEN HOUSE
Sat Jun 28, 2:00pm - 5:00pm
UPDATED:
Key Details
Property Type Single Family Home
Sub Type Residential
Listing Status Active
Purchase Type For Sale
Square Footage 3,468 sqft
Price per Sqft $132
Subdivision Stonebridge Village
MLS Listing ID SOM60295314
Bedrooms 4
Full Baths 3
HOA Fees $173/mo
Year Built 2002
Annual Tax Amount $2,190
Tax Year 2024
Lot Size 0.350 Acres
Acres 0.35
Property Sub-Type Residential
Property Description
Location
State MO
County Stone
Rooms
Basement Concrete, Utility, Storage Space, Finished, Walk-Out Access, Full
Dining Room Formal Dining, Kitchen Bar, Kitchen/Dining Combo
Interior
Interior Features High Ceilings, Internet - DSL, Internet - Cable, Granite Counters, Walk-In Closet(s), Walk-in Shower, High Speed Internet
Heating Central, Fireplace(s)
Cooling Central Air, Ceiling Fan(s)
Flooring Carpet, Tile, Hardwood
Fireplaces Type Living Room, Propane
Equipment Water Quality Purifier, Water Filtration
Fireplace N
Appliance Electric Cooktop, Free-Standing Electric Oven, Dryer, Washer, Microwave, Water Softener Owned, Refrigerator, Disposal, Dishwasher
Laundry Main Floor
Exterior
Exterior Feature Cable Access
Parking Features Driveway, Garage Door Opener
Garage Spaces 2.0
Utilities Available Cable Available
Waterfront Description None
Roof Type Composition
Garage Yes
Building
Story 2
Foundation Poured Concrete
Sewer Community Sewer
Water Public
Structure Type Brick,Vinyl Siding
Schools
Elementary Schools Reeds Spring
Middle Schools Reeds Spring
High Schools Reeds Spring
Others
HOA Fee Include Play Area,Clubhouse,Pool,Basketball Court,Walking Trails,Exercise Room,Tennis Court(s),Snow Removal,Security,Golf,Gated Entry,Common Area Maintenance
Acceptable Financing Cash, VA, USDA/RD, FHA, Conventional
Listing Terms Cash, VA, USDA/RD, FHA, Conventional





