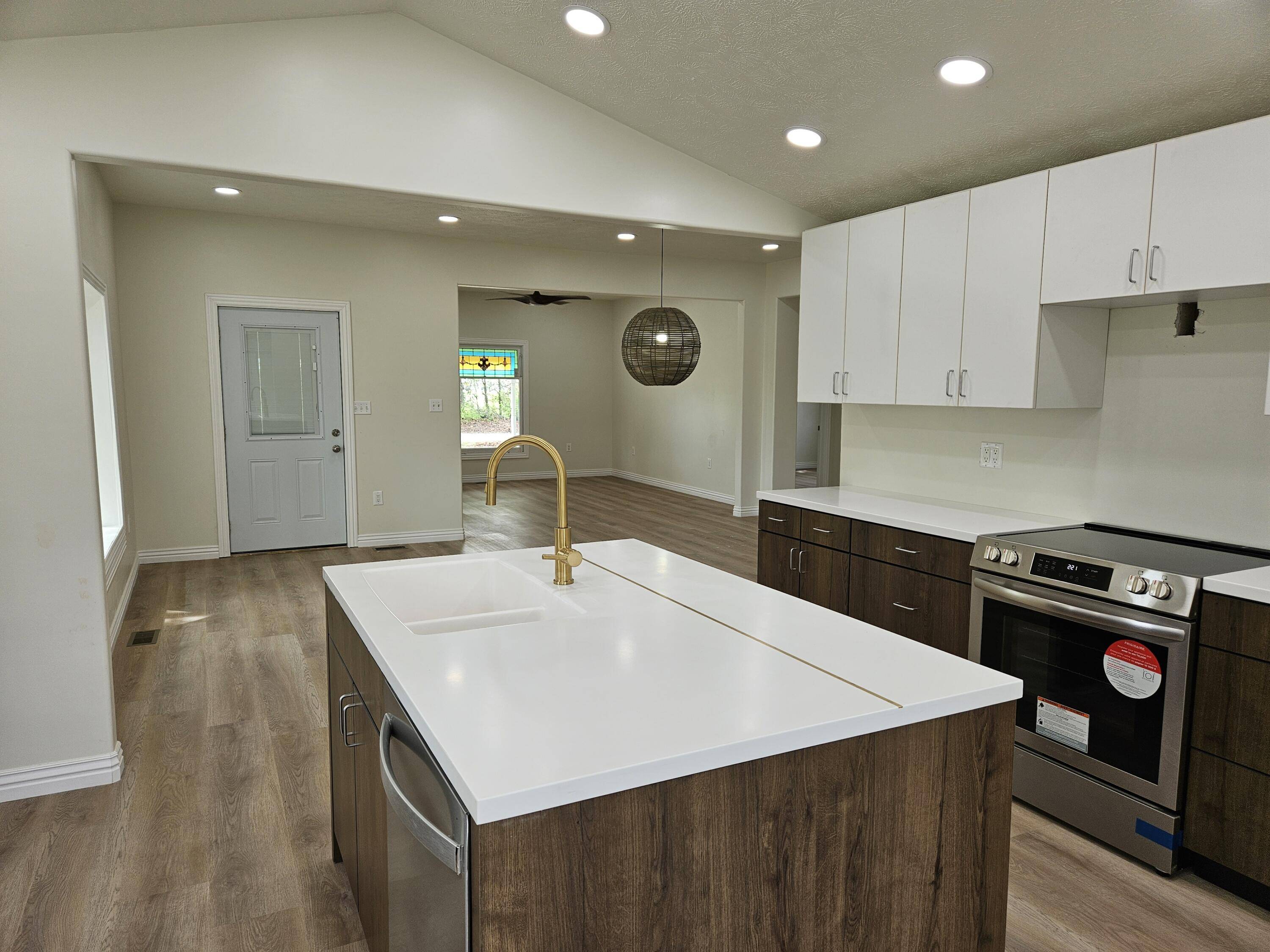2914 Lambeth Road Marionville, MO 65705
4 Beds
3 Baths
1,989 SqFt
UPDATED:
Key Details
Property Type Single Family Home
Sub Type Residential
Listing Status Active
Purchase Type For Sale
Square Footage 1,989 sqft
Price per Sqft $188
Subdivision Christian-Not In List
MLS Listing ID SOM60293599
Style Farmhouse
Bedrooms 4
Full Baths 3
Year Built 1900
Annual Tax Amount $819
Tax Year 2023
Lot Size 3.200 Acres
Acres 3.2
Property Sub-Type Residential
Property Description
Location
State MO
County Christian
Rooms
Dining Room Living/Dining Combo
Interior
Interior Features Walk-in Shower, W/D Hookup, Solid Surface Counters, Vaulted Ceiling(s), Walk-In Closet(s)
Heating Forced Air, Central
Cooling Central Air
Flooring Luxury Vinyl
Fireplace N
Appliance Dishwasher, Free-Standing Electric Oven
Laundry Main Floor
Exterior
Parking Features Driveway
Garage Spaces 2.0
Fence Partial, Wire
Waterfront Description None
View Panoramic
Roof Type Composition
Garage Yes
Building
Story 1
Sewer Lagoon
Water Private
Structure Type Metal Siding
Schools
Elementary Schools Marionville
Middle Schools Marionville
High Schools Marionville
Others
Acceptable Financing Cash, VA, USDA/RD, FHA, Conventional
Listing Terms Cash, VA, USDA/RD, FHA, Conventional





