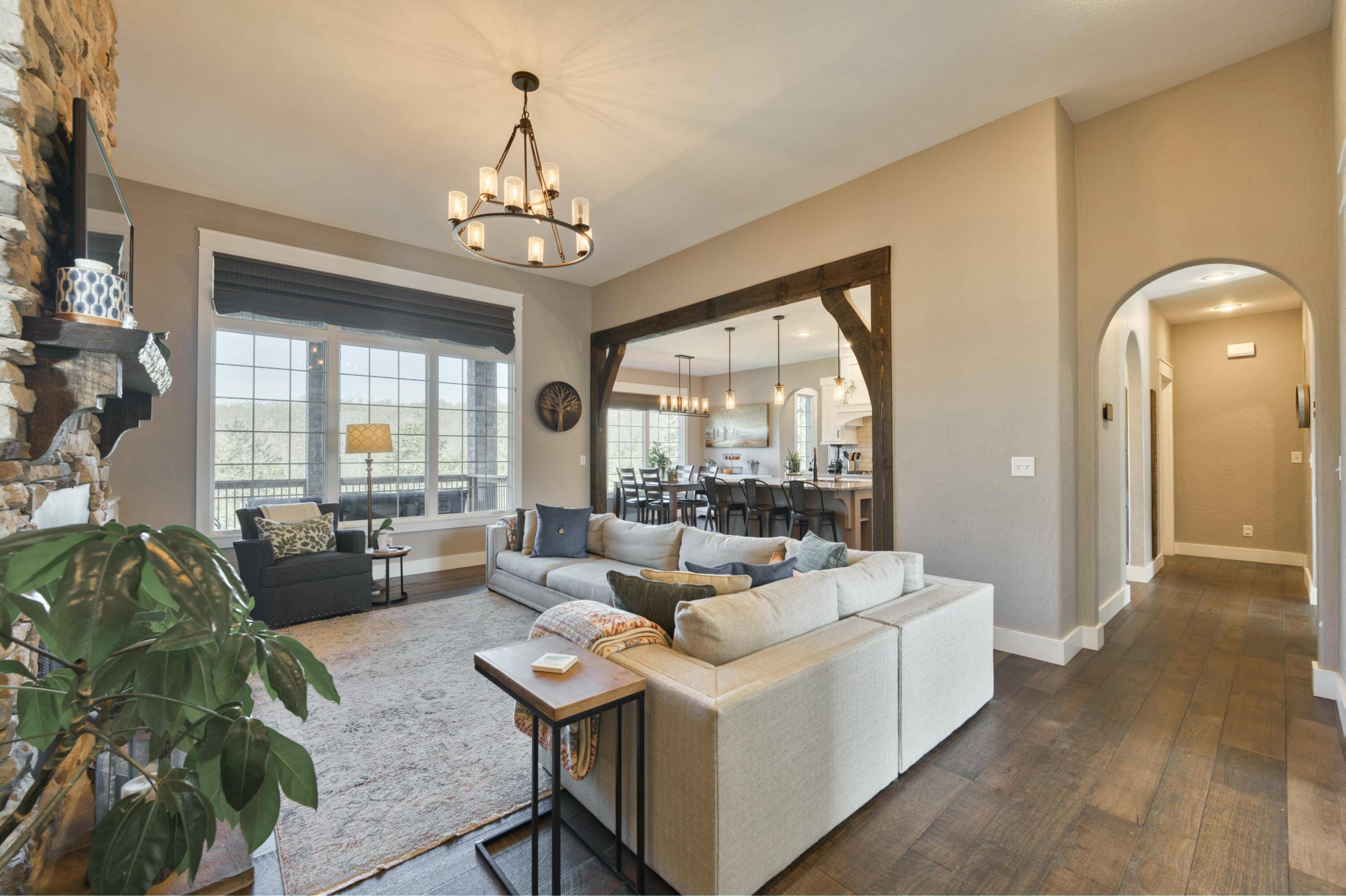6313 S Weatherwood Trail Springfield, MO 65810
5 Beds
3.5 Baths
3,757 SqFt
UPDATED:
Key Details
Property Type Single Family Home
Sub Type Residential
Listing Status Pending
Purchase Type For Sale
Square Footage 3,757 sqft
Price per Sqft $199
Subdivision Rivercut
MLS Listing ID SOM60292732
Bedrooms 5
Full Baths 3
Half Baths 1
HOA Fees $65/mo
Year Built 2017
Annual Tax Amount $6,190
Tax Year 2024
Lot Size 0.760 Acres
Acres 0.76
Property Sub-Type Residential
Property Description
Location
State MO
County Greene
Rooms
Basement Walk-Out Access, Finished, Full
Dining Room Kitchen/Dining Combo, Kitchen Bar
Interior
Heating Forced Air
Cooling Central Air, Ceiling Fan(s)
Flooring Carpet, Tile, Laminate
Fireplaces Type Family Room, Gas, Living Room
Fireplace N
Appliance Dishwasher, Built-In Electric Oven, Microwave
Laundry Main Floor
Exterior
Parking Features Driveway, Garage Faces Front
Garage Spaces 3.0
Waterfront Description None
Roof Type Composition
Garage Yes
Building
Story 1
Sewer Public Sewer
Structure Type Brick,Stone
Schools
Elementary Schools Sgf-Mcbride/Wilson'S Cre
Middle Schools Sgf-Cherokee
High Schools Sgf-Kickapoo
Others
HOA Fee Include Play Area,Trash,Snow Removal,Common Area Maintenance
Acceptable Financing Cash, Conventional
Listing Terms Cash, Conventional





