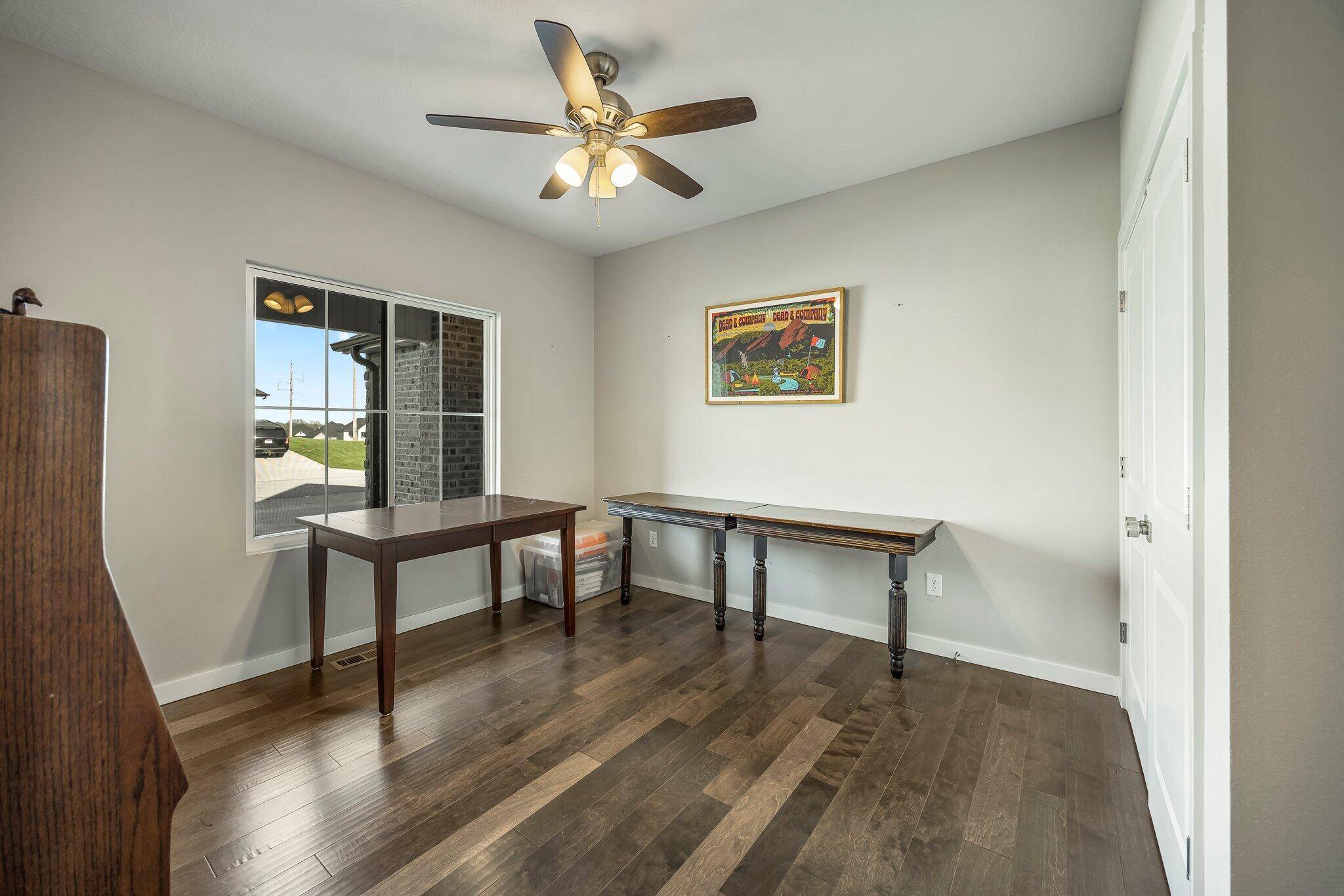1943 N Cannonade Court Springfield, MO 65802
4 Beds
2 Baths
2,038 SqFt
OPEN HOUSE
Sun May 18, 2:00pm - 4:00pm
UPDATED:
Key Details
Property Type Single Family Home
Sub Type Residential
Listing Status Active
Purchase Type For Sale
Square Footage 2,038 sqft
Price per Sqft $228
Subdivision Wild Horse
MLS Listing ID SOM60292211
Style Craftsman
Bedrooms 4
Full Baths 2
HOA Fees $665/ann
Year Built 2022
Annual Tax Amount $3,896
Tax Year 2024
Lot Size 0.260 Acres
Acres 0.26
Property Sub-Type Residential
Property Description
Location
State MO
County Greene
Rooms
Dining Room Kitchen/Dining Combo
Interior
Interior Features High Speed Internet, Quartz Counters, Soaking Tub, Granite Counters, Walk-In Closet(s), W/D Hookup, Walk-in Shower
Heating Forced Air
Cooling Central Air
Flooring Carpet, Engineered Hardwood, Tile
Fireplaces Type Gas
Fireplace N
Appliance Dishwasher, Free-Standing Gas Oven, Exhaust Fan, Microwave, Disposal
Exterior
Parking Features Driveway, Garage Faces Front
Garage Spaces 3.0
Fence Wood, Full
Waterfront Description None
Roof Type Composition
Garage Yes
Building
Story 1
Foundation Crawl Space
Sewer Public Sewer
Water City
Structure Type Cultured Stone,Brick Full
Schools
Elementary Schools Sgf-Hickory Hills
Middle Schools Sgf-Hickory Hills
High Schools Sgf-Glendale
Others
HOA Fee Include Play Area,Hot Tub,Pool,Basketball Court,Walking Trails,Trash,Tennis Court(s),Snow Removal,Common Area Maintenance
Acceptable Financing Cash, VA, FHA, Conventional
Listing Terms Cash, VA, FHA, Conventional





