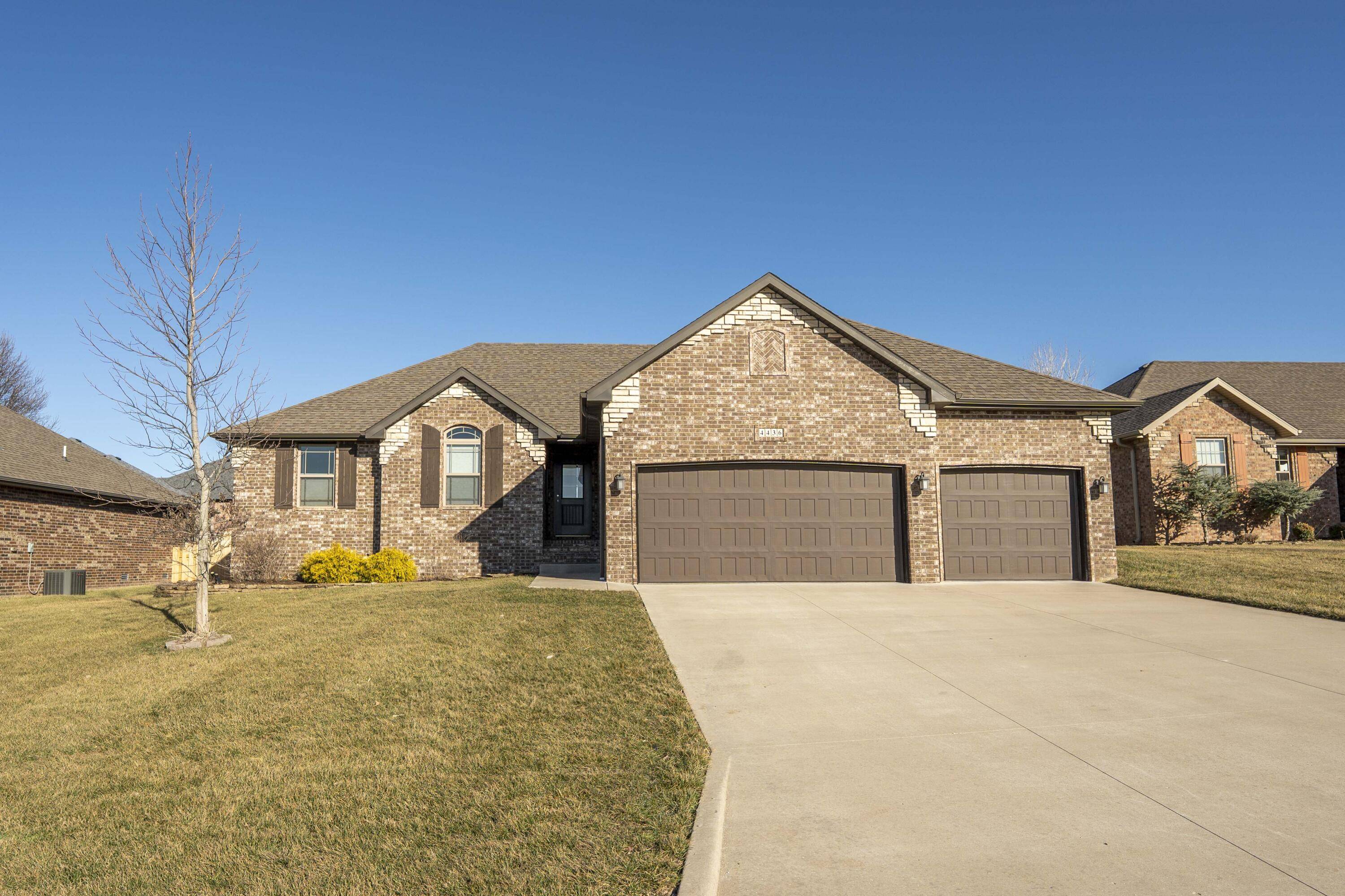4436 E Kentbrook Drive Springfield, MO 65802
4 Beds
2 Baths
1,974 SqFt
OPEN HOUSE
Sat May 31, 1:00pm - 3:00pm
UPDATED:
Key Details
Property Type Single Family Home
Sub Type Residential
Listing Status Active
Purchase Type For Sale
Square Footage 1,974 sqft
Price per Sqft $220
Subdivision Hickory Valley
MLS Listing ID SOM60288167
Style Traditional,Ranch
Bedrooms 4
Full Baths 2
HOA Fees $635/ann
Year Built 2019
Annual Tax Amount $3,080
Tax Year 2024
Lot Size 0.270 Acres
Acres 0.27
Property Sub-Type Residential
Property Description
Location
State MO
County Greene
Rooms
Dining Room Kitchen/Dining Combo
Interior
Interior Features Walk-in Shower, W/D Hookup, Internet - Cable, Marble Counters, Granite Counters, High Ceilings, Walk-In Closet(s)
Heating Forced Air
Cooling Central Air
Flooring Carpet, Tile, Hardwood
Fireplaces Type Gas, Great Room
Fireplace N
Appliance Dishwasher, Free-Standing Electric Oven, Microwave, Disposal
Laundry Main Floor
Exterior
Exterior Feature Rain Gutters
Parking Features Garage Door Opener, Garage Faces Front
Garage Spaces 3.0
Fence Wood, Full
Waterfront Description None
Roof Type Composition
Garage Yes
Building
Story 1
Foundation Poured Concrete
Sewer Public Sewer
Water City
Structure Type Brick Full
Schools
Elementary Schools Sgf-Hickory Hills
Middle Schools Sgf-Hickory Hills
High Schools Sgf-Glendale
Others
HOA Fee Include Play Area,Trash,Pool,Snow Removal,Common Area Maintenance
Acceptable Financing Cash, Conventional
Listing Terms Cash, Conventional





