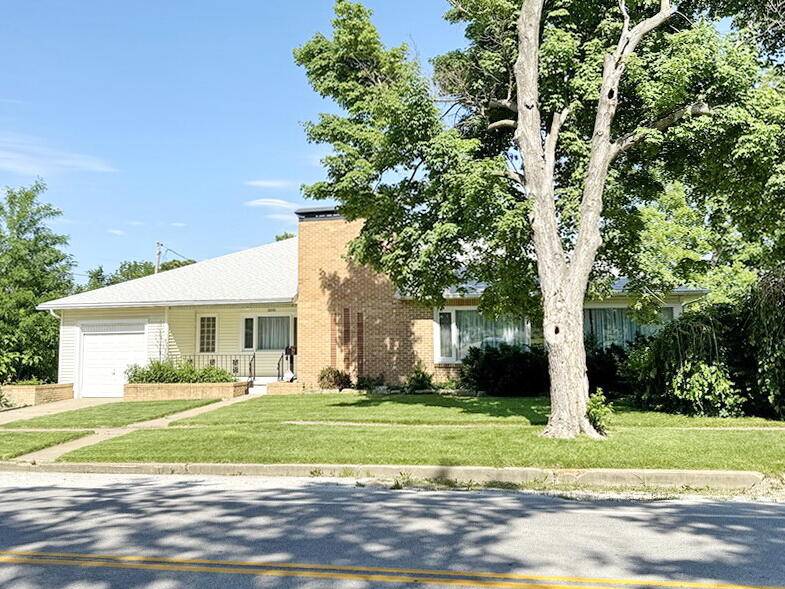405 N Main Street El Dorado Springs, MO 64744
3 Beds
2 Baths
2,518 SqFt
UPDATED:
Key Details
Property Type Single Family Home
Sub Type Residential
Listing Status Active
Purchase Type For Sale
Square Footage 2,518 sqft
Price per Sqft $75
Subdivision Cedar-Not In List
MLS Listing ID SOM60288081
Style Ranch
Bedrooms 3
Full Baths 2
Year Built 1951
Annual Tax Amount $997
Tax Year 2024
Lot Size 10,890 Sqft
Acres 0.25
Property Sub-Type Residential
Property Description
Location
State MO
County Cedar
Rooms
Basement Concrete, Unfinished, Walk-Up Access, Partial
Dining Room Formal Dining
Interior
Interior Features High Speed Internet
Heating Forced Air
Cooling Central Air
Flooring Carpet, Wood
Fireplaces Type Bedroom, Gas, Living Room
Fireplace N
Appliance Dishwasher, Free-Standing Electric Oven, Built-In Electric Oven, Microwave, Water Softener Owned, Refrigerator, Disposal
Laundry Main Floor
Exterior
Parking Features Parking Pad, Alley Access, Paved, Garage Faces Front, Driveway, Covered
Garage Spaces 3.0
Fence Partial, Wood, Privacy
Waterfront Description None
Roof Type Shingle
Garage Yes
Building
Story 1
Foundation Brick/Mortar, Poured Concrete
Sewer Public Sewer
Water City
Structure Type Vinyl Siding
Schools
Elementary Schools El Dorado Springs
Middle Schools El Dorado Springs
High Schools El Dorado Springs
Others
Acceptable Financing Cash, VA, USDA/RD, FHA, Conventional
Listing Terms Cash, VA, USDA/RD, FHA, Conventional





