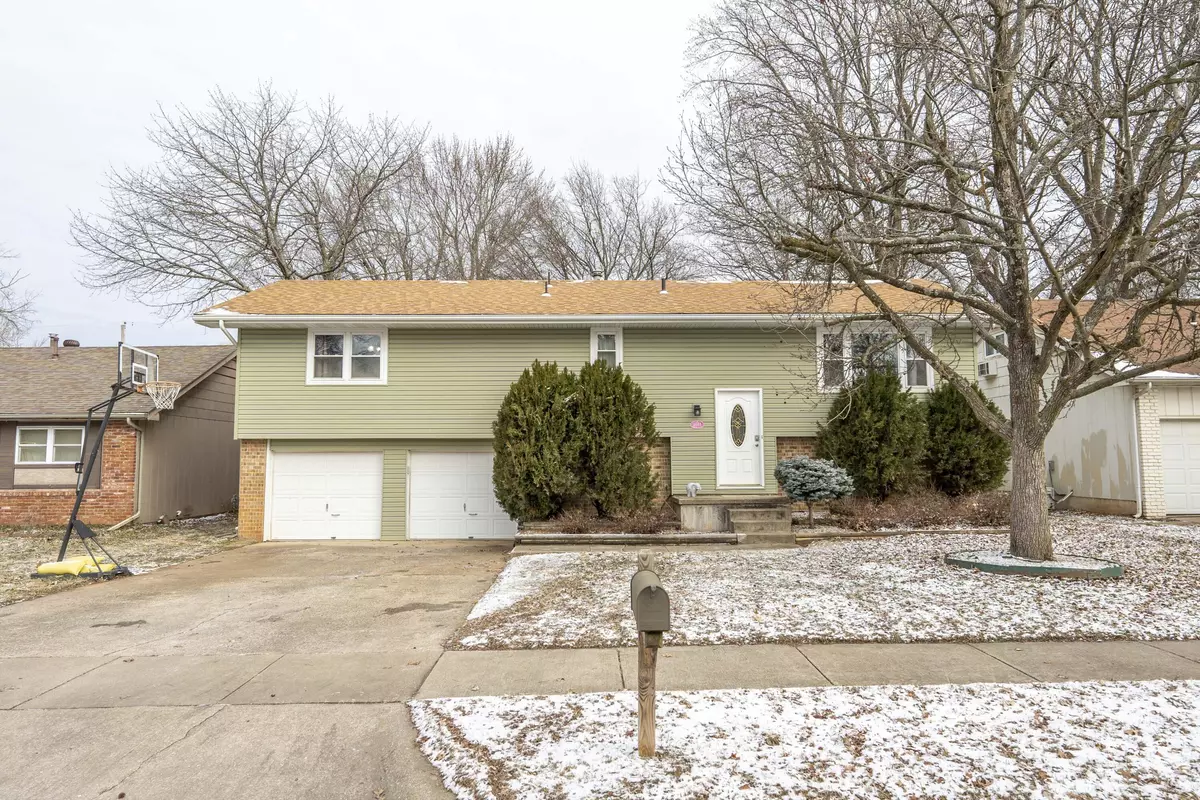1031 E Rosebrier Street Springfield, MO 65807
4 Beds
2 Baths
1,734 SqFt
OPEN HOUSE
Sun Feb 23, 2:00pm - 4:00pm
UPDATED:
02/22/2025 01:49 AM
Key Details
Property Type Single Family Home
Sub Type Residential
Listing Status Active
Purchase Type For Sale
Square Footage 1,734 sqft
Price per Sqft $157
Subdivision Meador Park
MLS Listing ID SOM60287570
Style Split Foyer
Bedrooms 4
Full Baths 2
Year Built 1972
Annual Tax Amount $1,420
Tax Year 2024
Lot Size 8,276 Sqft
Acres 0.19
Property Sub-Type Residential
Property Description
Location
State MO
County Greene
Rooms
Basement Finished, Partial
Dining Room Kitchen/Dining Combo, Dining Room
Interior
Interior Features W/D Hookup, Granite Counters, Walk-In Closet(s)
Heating Forced Air
Cooling Central Air, Ceiling Fan(s)
Flooring Tile
Fireplace N
Appliance Dishwasher, Free-Standing Gas Oven, Disposal
Laundry In Basement
Exterior
Parking Features Driveway, Garage Faces Front
Garage Spaces 2.0
Fence Privacy, Full, Wood
Waterfront Description None
Roof Type Composition
Garage Yes
Building
Story 2
Sewer Public Sewer
Water City
Structure Type Vinyl Siding,Brick Partial
Schools
Elementary Schools Sgf-Cowden
Middle Schools Sgf-Pershing
High Schools Sgf-Parkview
Others
Acceptable Financing Cash, VA, FHA, Conventional
Listing Terms Cash, VA, FHA, Conventional





