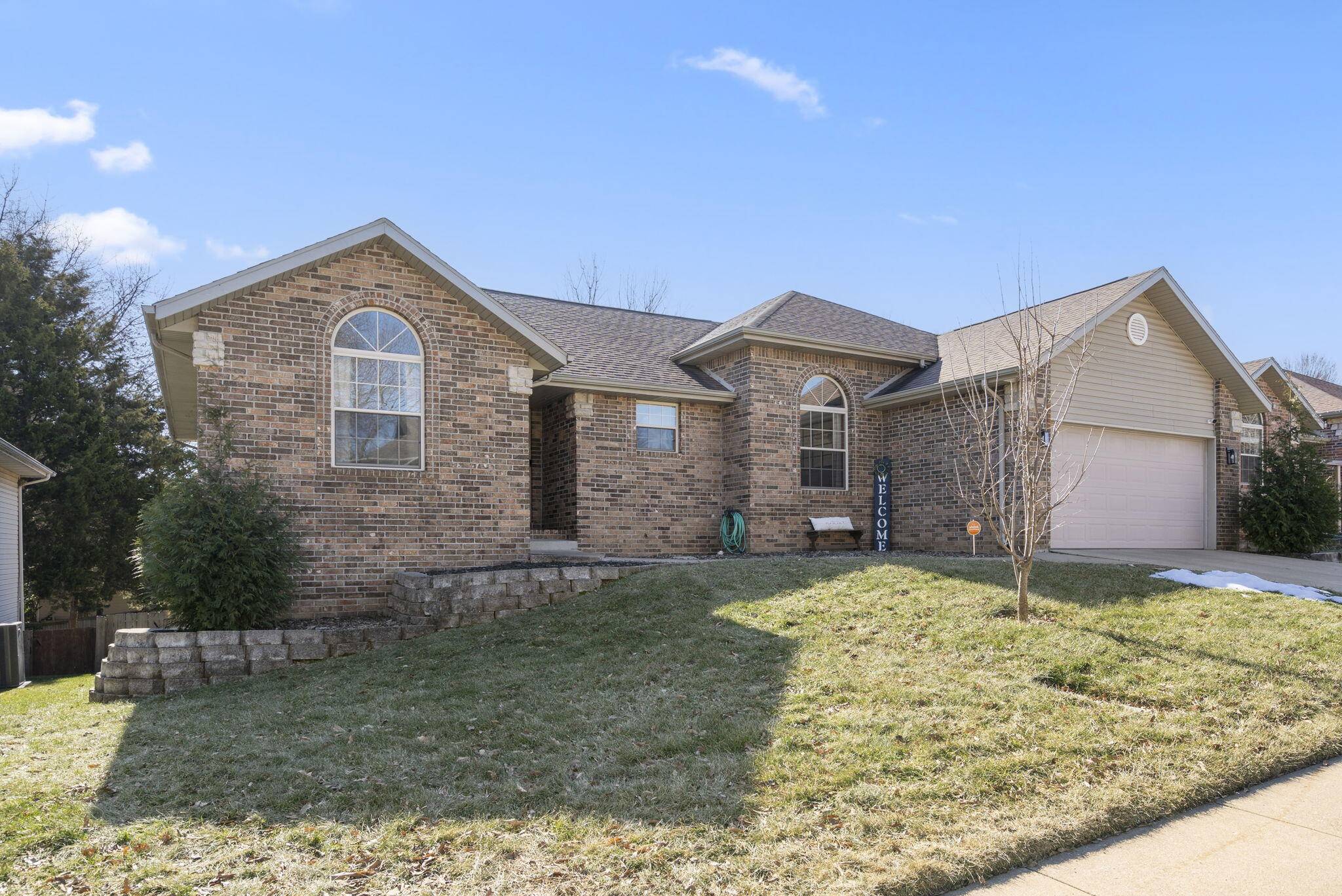2102 W Sexton Drive Springfield, MO 65810
5 Beds
3.5 Baths
3,339 SqFt
UPDATED:
Key Details
Property Type Single Family Home
Sub Type Residential
Listing Status Pending
Purchase Type For Sale
Square Footage 3,339 sqft
Price per Sqft $127
Subdivision Evergreen
MLS Listing ID SOM60286059
Style Traditional
Bedrooms 5
Full Baths 3
Half Baths 1
HOA Fees $455/ann
Year Built 1998
Annual Tax Amount $2,343
Tax Year 2024
Lot Size 8,276 Sqft
Acres 0.19
Lot Dimensions 70X120
Property Sub-Type Residential
Property Description
Location
State MO
County Greene
Rooms
Basement Sump Pump, Finished, Full
Dining Room Kitchen/Dining Combo
Interior
Interior Features Marble Counters, W/D Hookup, Laminate Counters, Vaulted Ceiling(s), Tray Ceiling(s), Walk-In Closet(s), Walk-in Shower, High Speed Internet
Heating Central, Fireplace(s)
Cooling Attic Fan, Central Air
Flooring Carpet, Tile, Hardwood
Fireplaces Type Living Room, Gas
Fireplace N
Appliance Dishwasher, Gas Water Heater, Free-Standing Electric Oven, Microwave, Disposal
Laundry Main Floor
Exterior
Exterior Feature Rain Gutters, Storm Shelter
Parking Features Driveway, Paved, Garage Faces Front
Garage Spaces 2.0
Fence Privacy, Full
Waterfront Description None
Roof Type Composition
Garage Yes
Building
Story 1
Foundation Brick/Mortar
Sewer Public Sewer
Water City
Structure Type Vinyl Siding
Schools
Elementary Schools Sgf-Wanda Gray/Wilsons
Middle Schools Sgf-Cherokee
High Schools Sgf-Kickapoo
Others
HOA Fee Include Common Area Maintenance,Trash,Pool
Acceptable Financing Cash, VA, FHA, Conventional
Listing Terms Cash, VA, FHA, Conventional





