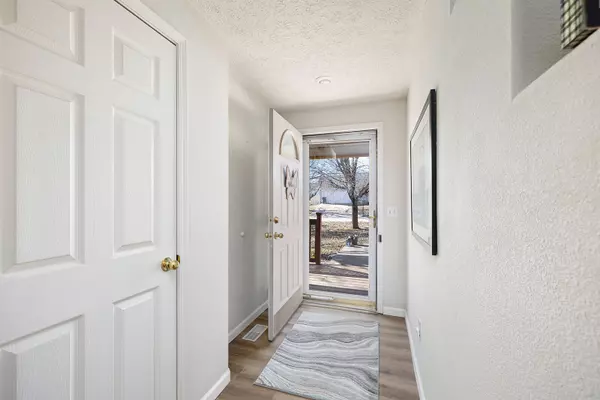704 S Eastridge Nixa, MO 65714
3 Beds
2 Baths
1,758 SqFt
UPDATED:
02/05/2025 12:09 AM
Key Details
Property Type Single Family Home
Sub Type Residential
Listing Status Active
Purchase Type For Sale
Square Footage 1,758 sqft
Price per Sqft $159
Subdivision The Ridge
MLS Listing ID SOM60286034
Style Ranch,One Story
Bedrooms 3
Full Baths 2
Year Built 2000
Annual Tax Amount $1,564
Tax Year 2023
Lot Size 10,890 Sqft
Acres 0.25
Lot Dimensions 82.3X132.1
Property Sub-Type Residential
Property Description
Location
State MO
County Christian
Rooms
Dining Room Kitchen/Dining Combo, Kitchen Bar
Interior
Interior Features Cable Available, High Ceilings, Smoke Detector(s), Quartz Counters, Internet - Cable, Marble Counters, Soaking Tub, Vaulted Ceiling(s), W/D Hookup, Walk-In Closet(s), Walk-in Shower, High Speed Internet
Heating Forced Air, Central, Fireplace(s)
Cooling Attic Fan, Ceiling Fan(s), Central Air
Flooring Carpet, Tile, See Remarks
Fireplaces Type Living Room, Gas, Tile
Fireplace N
Appliance Dishwasher, Gas Water Heater, Free-Standing Electric Oven, Dryer, Washer, Microwave, Refrigerator, Disposal
Laundry Main Floor
Exterior
Exterior Feature Rain Gutters, Cable Access, Other, Storm Door(s)
Parking Features Garage Faces Front
Garage Spaces 2.0
Fence Privacy, Full, Wood
Waterfront Description None
Roof Type Composition
Garage Yes
Building
Story 1
Foundation Crawl Space
Sewer Public Sewer
Water City
Structure Type Vinyl Siding,Brick Partial
Schools
Elementary Schools Nx Century/Summit
Middle Schools Nixa
High Schools Nixa
Others
Acceptable Financing Cash, VA, FHA, Conventional
Listing Terms Cash, VA, FHA, Conventional





