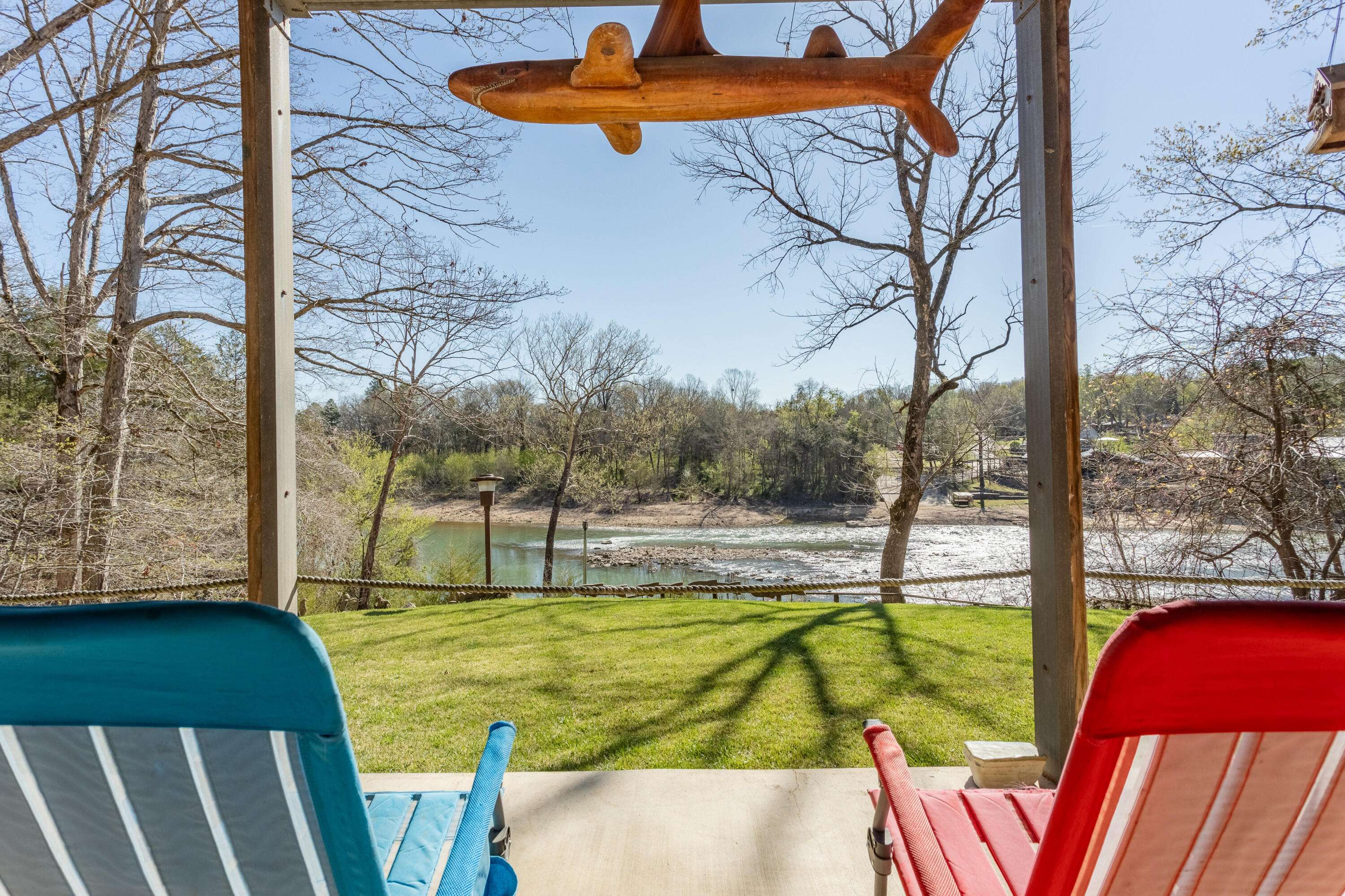948 County Road 318 Tecumseh, MO 65760
4 Beds
2 Baths
2,488 SqFt
UPDATED:
Key Details
Property Type Single Family Home
Sub Type Residential
Listing Status Active
Purchase Type For Sale
Square Footage 2,488 sqft
Price per Sqft $196
MLS Listing ID SOM60285789
Bedrooms 4
Full Baths 2
Year Built 1995
Annual Tax Amount $491
Tax Year 2022
Lot Size 0.600 Acres
Acres 0.6
Lot Dimensions 77X312
Property Sub-Type Residential
Property Description
Location
State MO
County Ozark
Rooms
Basement Concrete, Utility, Storage Space, Interior Entry, Unfinished, Exterior Entry, Plumbed, Partial
Dining Room Formal Dining, Dining Room, Kitchen Bar, Living/Dining Combo, Kitchen/Dining Combo
Interior
Interior Features High Ceilings, Marble Counters, Laminate Counters, Vaulted Ceiling(s), W/D Hookup, Wet Bar
Heating Forced Air, Mini-Splits, Central
Cooling Attic Fan, Ductless, Ceiling Fan(s), Heat Pump, Central Air
Flooring Hardwood, Vinyl
Equipment Hot Tub
Fireplace N
Appliance Dishwasher, Propane Water Heater, Free-Standing Electric Oven, Dryer, Exhaust Fan, Microwave, Water Softener Owned, Refrigerator, Disposal
Laundry Main Floor
Exterior
Exterior Feature Rain Gutters, Water Garden, Water Access
Parking Features Basement, Paved, Gravel, Garage Faces Side, Garage Door Opener, Driveway, Covered
Garage Spaces 4.0
Waterfront Description View
View Y/N true
View River
Roof Type Metal
Garage Yes
Building
Story 2
Sewer Septic Tank
Water Private
Structure Type Block,Vinyl Siding,Concrete
Schools
Elementary Schools Gainesville
Middle Schools Gainesville
High Schools Gainesville
Others
Acceptable Financing Cash, VA, FHA, Conventional
Listing Terms Cash, VA, FHA, Conventional





