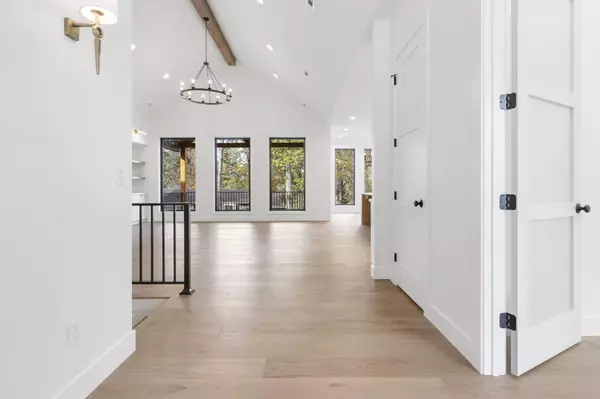8403 Cottage Lane Nixa, MO 65714
6 Beds
4.5 Baths
5,568 SqFt
UPDATED:
02/03/2025 06:46 PM
Key Details
Property Type Single Family Home
Sub Type Residential
Listing Status Pending
Purchase Type For Sale
Square Footage 5,568 sqft
Price per Sqft $219
Subdivision Fremont Hills
MLS Listing ID SOM60285085
Style Traditional,One Story
Bedrooms 6
Full Baths 4
Half Baths 1
Year Built 2024
Tax Year 2024
Lot Size 0.260 Acres
Acres 0.26
Property Sub-Type Residential
Property Description
Location
State MO
County Christian
Rooms
Basement Walk-Out Access, Finished, Full
Dining Room Kitchen/Dining Combo, Island, Kitchen Bar
Interior
Interior Features Carbon Monoxide Detector(s), W/D Hookup, Smoke Detector(s), Quartz Counters, Internet - Satellite, Internet - Fiber Optic, Internet - Cellular/Wireless, Internet - Cable, Crown Molding, Soaking Tub, Granite Counters, Beamed Ceilings, Vaulted Ceiling(s), High Ceilings, Fire/Smoke Detector, Walk-In Closet(s), Walk-in Shower, Wet Bar, High Speed Internet
Heating Forced Air, Central, Zoned
Cooling Central Air, Ceiling Fan(s), Zoned
Flooring Vinyl, Engineered Hardwood, Brick
Fireplaces Type Living Room, Electric, Stone, Insert
Fireplace N
Appliance Gas Cooktop, Gas Water Heater, Free-Standing Gas Oven, Commercial Grade, Exhaust Fan, Microwave, Water Softener Owned, Disposal, Dishwasher
Laundry In Basement
Exterior
Exterior Feature Rain Gutters
Parking Features Driveway, Storage, Paved, Oversized, On Street, Golf Cart Garage, Garage Faces Side, Garage Faces Front, Garage Door Opener
Garage Spaces 3.0
Waterfront Description None
Roof Type Asphalt
Garage Yes
Building
Story 1
Foundation Poured Concrete
Sewer Public Sewer
Water City
Structure Type Concrete,Brick Full
Schools
Elementary Schools Oz West
Middle Schools Ozark
High Schools Ozark
Others
Acceptable Financing Cash, VA, USDA/RD, FHA, Conventional
Listing Terms Cash, VA, USDA/RD, FHA, Conventional





