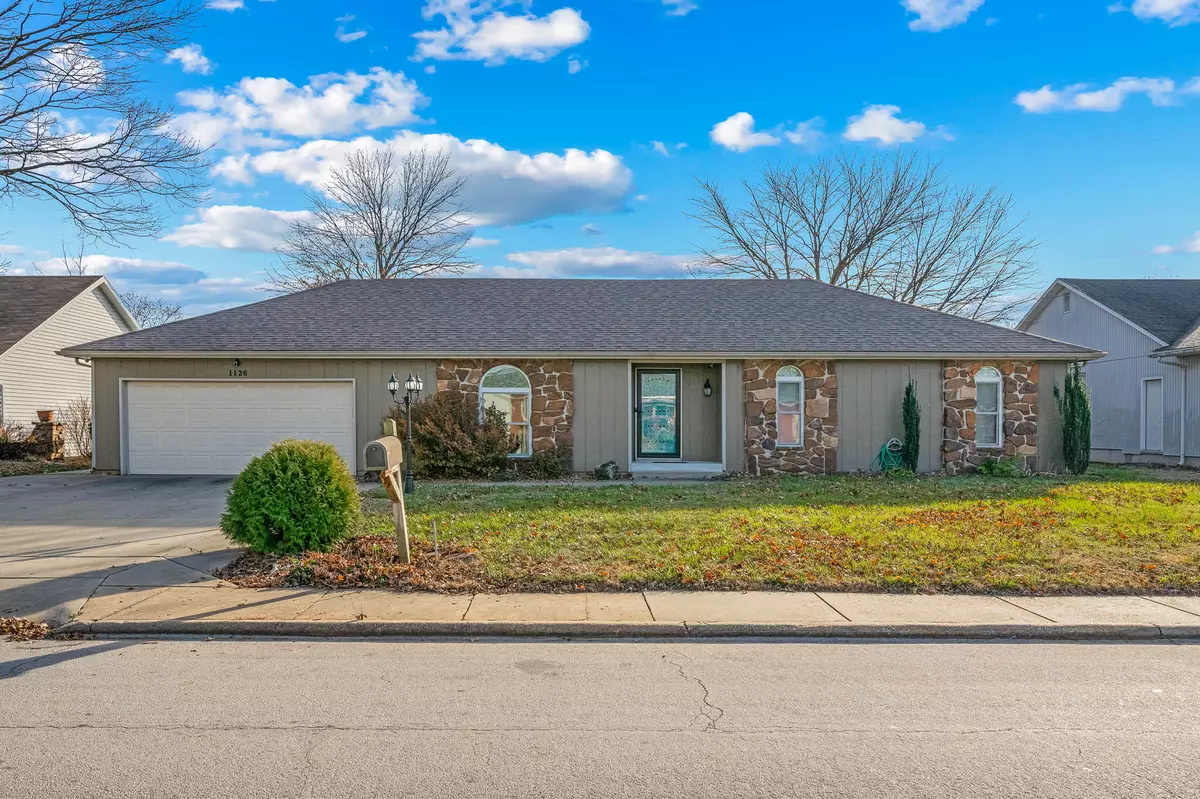1126 E Woodland Street Springfield, MO 65807
3 Beds
2 Baths
2,427 SqFt
UPDATED:
01/28/2025 02:41 AM
Key Details
Property Type Single Family Home
Sub Type Residential
Listing Status Pending
Purchase Type For Sale
Square Footage 2,427 sqft
Price per Sqft $123
Subdivision Meador Park Est
MLS Listing ID SOM60284928
Style One Story
Bedrooms 3
Full Baths 2
Year Built 1971
Annual Tax Amount $1,915
Tax Year 2024
Lot Size 10,018 Sqft
Acres 0.23
Property Sub-Type Residential
Property Description
Location
State MO
County Greene
Rooms
Dining Room Kitchen/Dining Combo, Dining Room
Interior
Interior Features High Speed Internet, Skylight(s), Smoke Detector(s), Air Filter, Granite Counters, Beamed Ceilings, W/D Hookup, Walk-in Shower
Heating Forced Air, Central, Fireplace(s)
Cooling Central Air, Mini-Split Unit(s), Ceiling Fan(s)
Fireplaces Type Family Room, Two or More, Wood Burning, Rock, Living Room
Equipment Air Purifier
Fireplace N
Appliance Dishwasher, Gas Water Heater, Free-Standing Electric Oven, Microwave, Disposal
Laundry Utility Room
Exterior
Exterior Feature Rain Gutters
Parking Features Additional Parking, Workshop in Garage, Garage Faces Front, Garage Door Opener, Driveway
Garage Spaces 2.0
Fence Privacy, Wood
Waterfront Description None
Roof Type Composition
Garage Yes
Building
Story 1
Foundation Crawl Space
Sewer Public Sewer
Water City
Structure Type Wood Frame,Wood Siding
Schools
Elementary Schools Sgf-Cowden
Middle Schools Sgf-Pershing
High Schools Sgf-Parkview
Others
Acceptable Financing Cash, VA, FHA, Conventional
Listing Terms Cash, VA, FHA, Conventional





