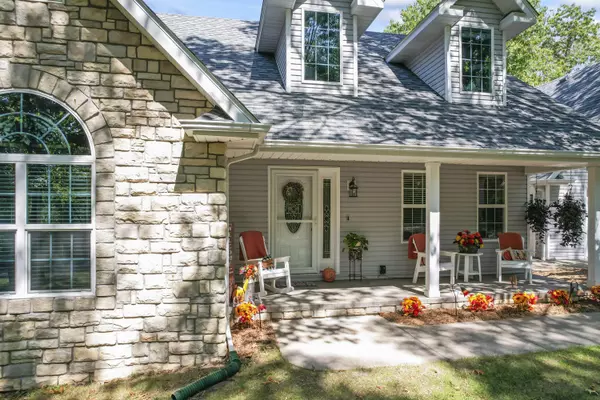635 Ranchview Road Ridgedale, MO 65739
3 Beds
2.5 Baths
2,476 SqFt
UPDATED:
01/02/2025 03:20 PM
Key Details
Property Type Single Family Home
Sub Type Residential
Listing Status Active
Purchase Type For Sale
Square Footage 2,476 sqft
Price per Sqft $262
Subdivision Ozark Paradise Village
MLS Listing ID SOM60278780
Style Traditional,Two Story
Bedrooms 3
Full Baths 2
Half Baths 1
HOA Fees $1,100/ann
Year Built 2008
Annual Tax Amount $2,634
Tax Year 2023
Lot Size 3.166 Acres
Acres 3.166
Property Sub-Type Residential
Property Description
Location
State MO
County Taney
Rooms
Dining Room Dining Room
Interior
Interior Features Cable Available, Fire/Smoke Detector, Smoke Detector(s), Internet - Cable, Crown Molding, Soaking Tub, Granite Counters, Vaulted Ceiling(s), Cathedral Ceiling(s), Walk-In Closet(s), W/D Hookup, High Speed Internet, Carbon Monoxide Detector(s)
Heating Forced Air, Central, Ventless, Fireplace(s), Heat Pump
Cooling Attic Fan, Mini-Split Unit(s), Ceiling Fan(s), Zoned, Heat Pump
Flooring Carpet, Stone, Engineered Hardwood, Tile
Fireplaces Type Living Room, Screen, Propane, Stone
Equipment Hot Tub
Fireplace N
Appliance Dishwasher, Free-Standing Electric Oven, Exhaust Fan, Humidifier, Water Softener Owned, Microwave, Electric Water Heater, Disposal
Laundry Main Floor
Exterior
Exterior Feature Rain Gutters, Cable Access, Storm Door(s)
Parking Features Parking Pad, Additional Parking, Heated Garage, Garage Faces Front, Garage Door Opener, Driveway
Garage Spaces 4.0
Fence Chain Link
Waterfront Description View
View Lake
Roof Type Dimensional Shingles
Garage Yes
Building
Story 2
Foundation Poured Concrete, Crawl Space
Sewer Septic Tank
Water Private Well
Structure Type Cultured Stone,Vinyl Siding
Schools
Elementary Schools Hollister
Middle Schools Hollister
High Schools Hollister
Others
HOA Fee Include Play Area,Exercise Room,Clubhouse,Pool,Community Center,Common Area Maintenance
Acceptable Financing Cash, Conventional
Listing Terms Cash, Conventional
Virtual Tour https://www.hommati.com/3DTour-AerialVideo/unbranded/635-Ranchview-Rd-Ridgedale-Mo-65739--HPI41833965





