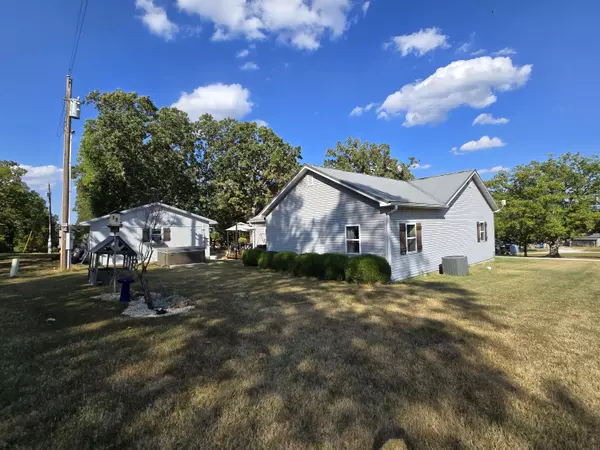3253 Oak Grove Circle Flemington, MO 65650
3 Beds
2 Baths
1,898 SqFt
UPDATED:
11/26/2024 01:43 AM
Key Details
Property Type Single Family Home
Sub Type Residential
Listing Status Active
Purchase Type For Sale
Square Footage 1,898 sqft
Price per Sqft $126
Subdivision Shady Acres
MLS Listing ID SOM60282678
Style Ranch,One Story
Bedrooms 3
Full Baths 2
HOA Fees $125/ann
Year Built 2012
Annual Tax Amount $841
Tax Year 2023
Lot Size 0.670 Acres
Acres 0.67
Property Sub-Type Residential
Property Description
Location
State MO
County Polk
Rooms
Dining Room Living/Dining Combo
Interior
Interior Features W/D Hookup, Smoke Detector(s), Laminate Counters, Walk-In Closet(s)
Heating Forced Air, Stove, Heat Pump
Cooling Central Air
Flooring Laminate, Tile
Fireplace N
Appliance Dishwasher, Refrigerator, Electric Water Heater
Laundry Main Floor
Exterior
Exterior Feature Rain Gutters, Storm Door(s)
Parking Features Driveway, Workshop in Garage, Garage Faces Front
Garage Spaces 5.0
Fence None
Waterfront Description None
Roof Type Metal
Garage Yes
Building
Story 1
Foundation Crawl Space
Sewer Septic Tank
Water Community Well
Structure Type Vinyl Siding
Schools
Elementary Schools Humansville
Middle Schools Humansville
High Schools Humansville
Others
Acceptable Financing Cash, Conventional
Listing Terms Cash, Conventional





