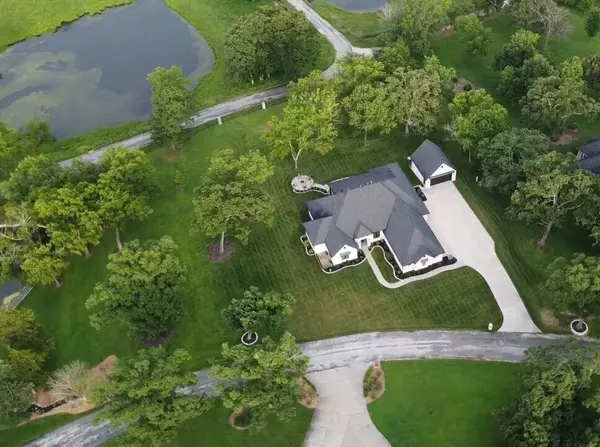4254 S 94th Road Bolivar, MO 65613
3 Beds
2.5 Baths
3,533 SqFt
UPDATED:
Key Details
Property Type Single Family Home
Sub Type Residential
Listing Status Active
Purchase Type For Sale
Square Footage 3,533 sqft
Price per Sqft $254
Subdivision Oak Spring Estates
MLS Listing ID SOM60274002
Style Craftsman
Bedrooms 3
Full Baths 2
Half Baths 1
HOA Fees $700/ann
Year Built 2020
Annual Tax Amount $3,657
Tax Year 2023
Lot Size 2.400 Acres
Acres 2.4
Property Sub-Type Residential
Property Description
Location
State MO
County Polk
Rooms
Dining Room Formal Dining, Island, Kitchen/Dining Combo
Interior
Interior Features Internet - Cable, Quartz Counters, Internet - DSL, High Ceilings, Beamed Ceilings, Tray Ceiling(s), W/D Hookup, Walk-In Closet(s), Walk-in Shower, Wired for Sound
Heating Zoned, Heat Pump Dual Fuel, Fireplace(s)
Cooling Central Air, Ceiling Fan(s), Zoned, Heat Pump
Flooring Carpet, Tile, Hardwood
Fireplaces Type Bedroom, Propane, Living Room
Equipment Water Filtration
Fireplace N
Appliance Disposal, Propane Cooktop, Wall Oven - Double Propane, Propane Water Heater, Instant Hot Water, Exhaust Fan, Refrigerator, Water Softener Owned
Laundry Main Floor
Exterior
Exterior Feature Rain Gutters, Storm Shelter, Cable Access, Other
Parking Features Parking Pad, Oversized, Gated, Garage Faces Side, Garage Door Opener, Driveway, Additional Parking, Parking Space
Garage Spaces 5.0
Utilities Available Cable Available
Waterfront Description None
View Panoramic
Roof Type Composition,Metal
Garage Yes
Building
Story 1
Foundation Brick/Mortar, Vapor Barrier, Crawl Space
Sewer Septic Tank
Water Community Well
Structure Type Brick,Stone
Schools
Elementary Schools Bolivar
Middle Schools Bolivar
High Schools Bolivar
Others
HOA Fee Include Common Area Maintenance,Gated Entry
Acceptable Financing Cash, VA, FHA, Conventional
Listing Terms Cash, VA, FHA, Conventional





