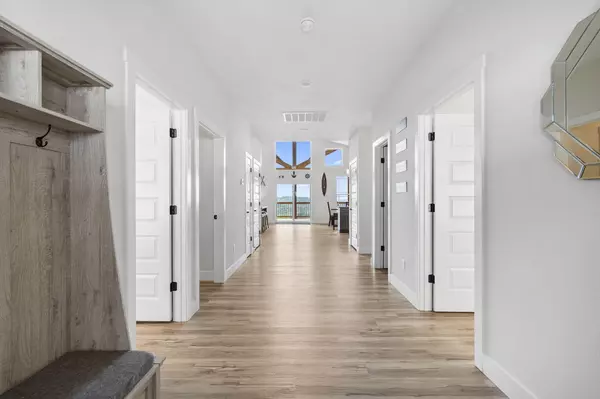10 Shellie Lane Indian Point, MO 65616
7 Beds
8 Baths
4,290 SqFt
UPDATED:
Key Details
Property Type Single Family Home
Sub Type Residential
Listing Status Active
Purchase Type For Sale
Square Footage 4,290 sqft
Price per Sqft $231
Subdivision Crowne View Estates
MLS Listing ID SOM60221147
Style Contemporary,Cabin
Bedrooms 7
Full Baths 7
Half Baths 2
HOA Fees $419/mo
Year Built 2023
Annual Tax Amount $15,785
Tax Year 2024
Property Sub-Type Residential
Property Description
Location
State MO
County Stone
Rooms
Basement Finished, Full
Dining Room Kitchen Bar, Dining Room
Interior
Interior Features Vaulted Ceiling(s), Granite Counters, W/D Hookup, Walk-in Shower, High Speed Internet
Heating Central
Cooling Central Air, Ceiling Fan(s)
Flooring Vinyl
Fireplaces Type Living Room, Stone
Fireplace N
Appliance Dishwasher, Free-Standing Electric Oven, Dryer, Washer, Microwave, Refrigerator, Electric Water Heater, Disposal
Exterior
Exterior Feature Rain Gutters, Cable Access
Utilities Available Cable Available
Waterfront Description View
View Y/N true
View Panoramic, Lake
Roof Type Composition
Garage No
Building
Story 2
Sewer Community Sewer
Water Public
Structure Type Concrete,Stone
Schools
Elementary Schools Reeds Spring
Middle Schools Reeds Spring
High Schools Reeds Spring
Others
HOA Fee Include Play Area,Clubhouse,Exercise Room,Trash,Pool,Snow Removal,Common Area Maintenance
Acceptable Financing Cash, Conventional
Listing Terms Cash, Conventional





