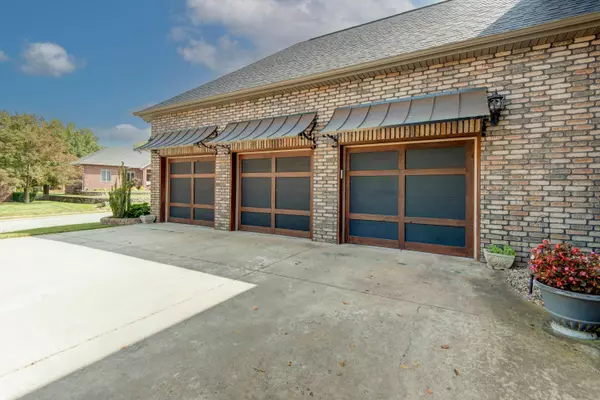818 W Myra Drive Nixa, MO 65714
4 Beds
3 Baths
3,931 SqFt
OPEN HOUSE
Sun Feb 23, 2:00pm - 4:00pm
UPDATED:
02/19/2025 09:02 PM
Key Details
Property Type Single Family Home
Sub Type Residential
Listing Status Active
Purchase Type For Sale
Square Footage 3,931 sqft
Price per Sqft $132
Subdivision Bentwater
MLS Listing ID SOM60277745
Style French Provincial,Two Story
Bedrooms 4
Full Baths 3
HOA Fees $600/ann
Year Built 2006
Annual Tax Amount $3,445
Tax Year 2023
Lot Size 0.290 Acres
Acres 0.29
Lot Dimensions 93.7X136
Property Sub-Type Residential
Property Description
Location
State MO
County Christian
Rooms
Basement Concrete, Partially Finished, Full
Dining Room Formal Dining, Island
Interior
Interior Features Carbon Monoxide Detector(s), Crown Molding, Smoke Detector(s), Tray Ceiling(s), Soaking Tub, Granite Counters, W/D Hookup, Walk-In Closet(s), Walk-in Shower, High Speed Internet
Heating Forced Air, Fireplace(s)
Cooling Central Air, Ceiling Fan(s)
Flooring Carpet, Vinyl, Tile, Hardwood
Fireplaces Type Living Room, Gas
Fireplace N
Appliance Electric Cooktop, Gas Water Heater, Ice Maker, Microwave, Water Softener Owned, Refrigerator, Disposal, Dishwasher
Laundry In Basement
Exterior
Exterior Feature Rain Gutters, Storm Door(s)
Parking Features Garage Faces Side
Fence Picket, Full, Wood
Waterfront Description None
Roof Type Asphalt
Garage Yes
Building
Story 2
Foundation Poured Concrete
Sewer Public Sewer
Water City
Structure Type Brick,Stucco
Schools
Elementary Schools Nx Espy/Inman
Middle Schools Nixa
High Schools Nixa
Others
HOA Fee Include Play Area,Clubhouse,Basketball Court,Walking Trails,Tennis Court(s),Pool,Common Area Maintenance
Acceptable Financing Cash, VA, FHA, Conventional
Listing Terms Cash, VA, FHA, Conventional





