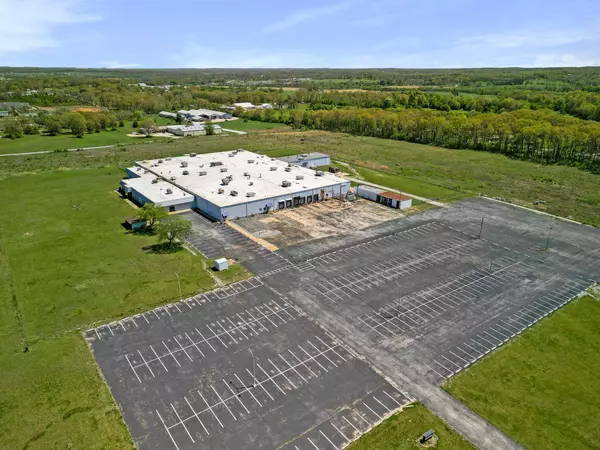Bought with Kimberly Grennan United Country Missouri Ozarks Realty Inc.
$5,000,000
For more information regarding the value of a property, please contact us for a free consultation.
1000 Lanton Road West Plains, MO 65775
4 Baths
106,472 SqFt
Key Details
Property Type Commercial
Sub Type Commercial Sale
Listing Status Sold
Purchase Type For Sale
Square Footage 106,472 sqft
Price per Sqft $46
MLS Listing ID SOM60266613
Sold Date 02/12/25
Full Baths 4
Year Built 1976
Annual Tax Amount $25,537
Tax Year 2023
Lot Size 17.500 Acres
Acres 17.5
Property Sub-Type Commercial Sale
Property Description
1000 Lanton Road, West Plains, MO 65775 - Industrial/Commercial Building with 17.5 Acres and more land available. Excellent Development Opportunities. OWNER WILL CONSIDER OWNER FINANCING.Location Description:Situated at the southeast corner of Lanton Road and U.S. Highway 63 in the southeastern portion of the City of West Plains, this property boasts an excellent location with high visibility and easy access to major highways.Property Type:Industrial Property and 17.5 Acres - More Land AvailableBest Use and Zoning Details:Highest & Best Use (Vacant): Secondary commercial or highway commercial related uses.Highest & Best Use (Improved): Light industrial (warehouse/distribution) use.Zoning: M-2 General Manufacturing District - City of West PlainsLegal Description: Tax ID/APN: 15-8.0-27-000-000-032.00Building Features:Size: About 106,472 SFOffice/Cafeteria/Lab Area: Approx. 11,116 SF with full HVAC and some recent updates. 10+ Offices, Large Conference Room, Kitchen with Large Cafeteria/Breakroom.Warehouse: 95,356 SF with full HVAC - Raised Supervisor Offices and polished concrete FloorsShipping & Receiving Entrance with Offices3 Men's and 3 Women's Restrooms TotalQuality & Testing RoomTool CribWelding AreaWash AreaPaint Building with Natural GasVarnish BuildingCeiling Heights: 20 feet in warehouse.Exterior: Structural Steel Frame with Ribbed Metal Siding.Loading Docks: 6 equipped with loading dock equipment.HVAC: Full central heating and air throughout; suspended space heat in warehouse.Sprinklers: Full wet sprinkler system.Roof: Ribbed MetalSecurity: Security system and upgraded security gate fencing.Additional Features:Built-in Conveyor SystemPartial Dock Height Floors (25-30%)Additional Rollup DoorsPartial/Limited Storage MezzanineAge:Actual Age: About 46 yearsEffective Age: Estimated at 35 years
Location
State MO
County Howell
Interior
Heating Electric, Suspended
Cooling Electric
Fireplace N
Exterior
Parking Features Paved, Parking Area, 20+ Spaces
Fence Partial
Utilities Available Water/Sewer, High Speed Internet, Electric
Waterfront Description None
View City
Roof Type Metal
Garage No
Read Less
Want to know what your home might be worth? Contact us for a FREE valuation!
Our team is ready to help you sell your home for the highest possible price ASAP





