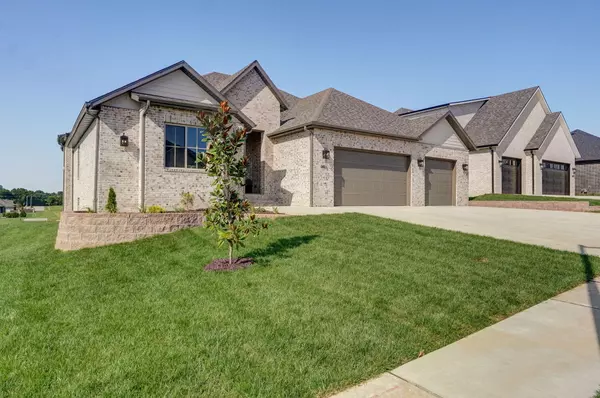Bought with Debra Brady ReeceNichols - Springfield
$599,977
For more information regarding the value of a property, please contact us for a free consultation.
4411 E Hidden Oak Street Springfield, MO 65802
3 Beds
2.5 Baths
2,273 SqFt
Key Details
Property Type Single Family Home
Sub Type Residential
Listing Status Sold
Purchase Type For Sale
Square Footage 2,273 sqft
Price per Sqft $259
Subdivision The Lakes Wild Horse
MLS Listing ID SOM60277641
Sold Date 02/10/25
Style Craftsman,One Story
Bedrooms 3
Full Baths 2
Half Baths 1
HOA Fees $40/ann
Year Built 2024
Tax Year 2023
Lot Size 0.260 Acres
Acres 0.26
Property Sub-Type Residential
Property Description
Looking for that perfect downsizer home that still has great sized spaces?! Here is home! This 3 bedroom 2,273 sq ft home boasts high level touches of engineered hardwood floors, custom cabinets, high ceilings, big windows, quartz countertops, sink in laundry room, a half bath for guests, multiple storage closets, a very large master shower, beautiful vanities, heated tile in the master bath, wood closets, all brick exterior, and craftsmanship with longevity in mind!!! Entertainment area of this living room, and the simplicity of this home allows for a fit for anyone looking for a great home!!! Put this home under contract soon so you can have a chance at some selections in your home!!
Location
State MO
County Greene
Rooms
Dining Room Kitchen/Dining Combo, Island, Living/Dining Combo
Interior
Interior Features Walk-in Shower, Internet - Fiber Optic, Smoke Detector(s), Quartz Counters, Soaking Tub, Vaulted Ceiling(s), Tray Ceiling(s), High Ceilings, Walk-In Closet(s), W/D Hookup
Heating Forced Air, Fireplace(s)
Cooling Central Air, Ceiling Fan(s)
Flooring Carpet, Engineered Hardwood, Tile
Fireplaces Type Living Room, Blower Fan, Gas
Fireplace N
Appliance Dishwasher, Gas Water Heater, Free-Standing Gas Oven, Microwave, Disposal
Laundry In Garage
Exterior
Parking Features Driveway, Garage Faces Front, Garage Door Opener
Garage Spaces 3.0
Fence None
Waterfront Description None
View City
Roof Type Composition
Garage Yes
Building
Story 1
Foundation Crawl Space
Sewer Public Sewer
Water City
Structure Type Hardboard Siding,Brick
Schools
Elementary Schools Sgf-Hickory Hills
Middle Schools Sgf-Hickory Hills
High Schools Sgf-Glendale
Others
HOA Fee Include Play Area,Basketball Court,Trash,Tennis Court(s),Pool
Acceptable Financing Cash, VA, Conventional
Listing Terms Cash, VA, Conventional
Read Less
Want to know what your home might be worth? Contact us for a FREE valuation!
Our team is ready to help you sell your home for the highest possible price ASAP





