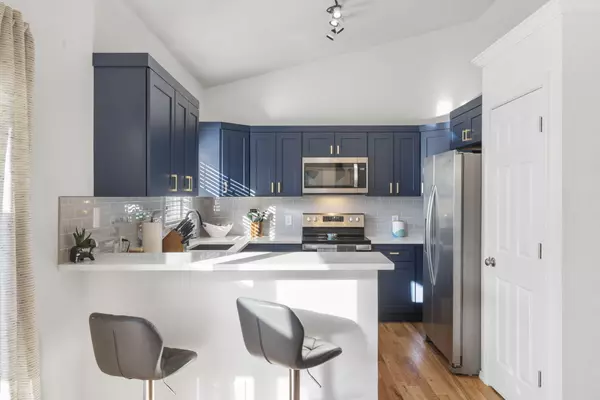Bought with Whyte Steg & Associates Century 21 Integrity Group Hollister
$249,950
For more information regarding the value of a property, please contact us for a free consultation.
241 Mary Lane Kirbyville, MO 65679
3 Beds
2 Baths
1,720 SqFt
Key Details
Property Type Single Family Home
Sub Type Residential
Listing Status Sold
Purchase Type For Sale
Square Footage 1,720 sqft
Price per Sqft $147
Subdivision Skyview Heights
MLS Listing ID SOM60283938
Sold Date 02/10/25
Style Two Story
Bedrooms 3
Full Baths 2
HOA Fees $6/ann
Year Built 1994
Annual Tax Amount $974
Tax Year 2024
Lot Size 0.257 Acres
Acres 0.257
Lot Dimensions 96.9X115.8
Property Sub-Type Residential
Property Description
Over the river and through the woods, this turnkey home radiates pride of ownership throughout! From its charming curb appeal to the modern updates inside, this property is sure to impress. Step inside to discover gorgeous hardwood floors flowing through the bright and airy living area into a beautifully updated kitchen. Featuring modern cabinetry, a stylish backsplash, and more, the kitchen feels like your very own cafe!The primary bedroom includes a private ensuite, while two additional bedrooms and a second bathroom complete the main level. Head downstairs to find a second living area, complete with a cozy fireplace--perfect for an office, movie room, or hangout space.Nestled just outside of Branson, this home offers the perfect blend of comfort and convenience. Don't wait--call today to schedule a showing!
Location
State MO
County Taney
Rooms
Basement Finished, Partial
Dining Room Kitchen/Dining Combo
Interior
Interior Features Walk-In Closet(s), Internet - Cable, Laminate Counters, Vaulted Ceiling(s)
Heating Heat Pump
Cooling Central Air, Ceiling Fan(s)
Flooring Carpet, Other
Fireplaces Type Family Room, Wood Burning
Fireplace N
Appliance Electric Cooktop, Free-Standing Electric Oven, Dishwasher
Laundry Utility Room
Exterior
Parking Features Driveway, Garage Faces Front
Garage Spaces 2.0
Waterfront Description None
Roof Type Composition
Garage Yes
Building
Story 2
Foundation Crawl Space
Sewer Public Sewer
Water Public
Structure Type Vinyl Siding
Schools
Elementary Schools Kirbyville
Middle Schools Kirbyville
High Schools Branson
Others
HOA Fee Include Common Area Maintenance
Acceptable Financing Cash, VA, USDA/RD, FHA, Conventional
Listing Terms Cash, VA, USDA/RD, FHA, Conventional
Read Less
Want to know what your home might be worth? Contact us for a FREE valuation!
Our team is ready to help you sell your home for the highest possible price ASAP





