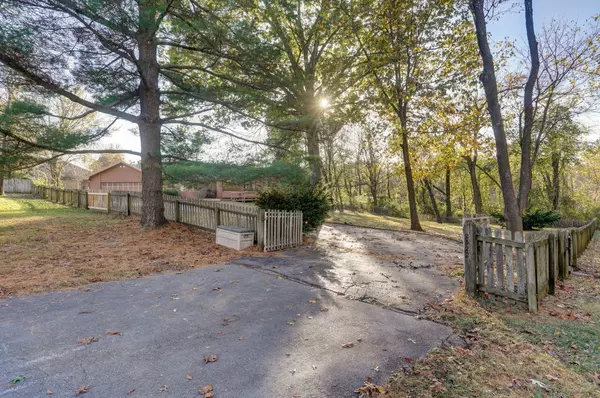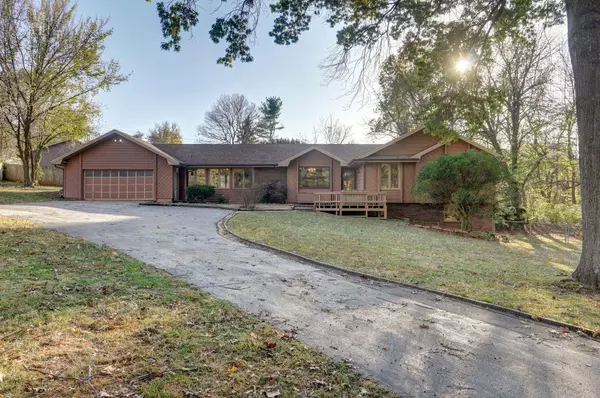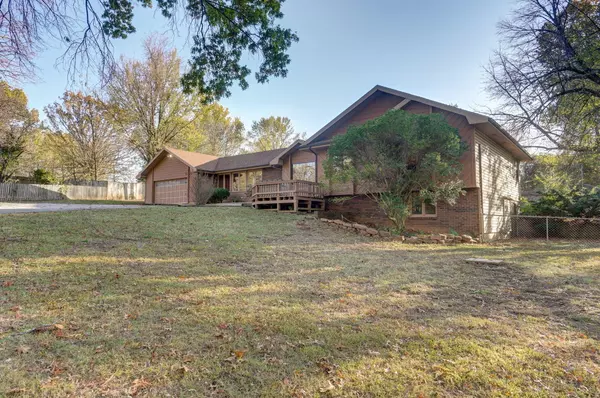Bought with Aaron M Owens Alpha Realty MO, LLC
$475,000
For more information regarding the value of a property, please contact us for a free consultation.
2522 E Cherry Bark Street Springfield, MO 65804
3 Beds
2 Baths
3,200 SqFt
Key Details
Property Type Single Family Home
Sub Type Residential
Listing Status Sold
Purchase Type For Sale
Square Footage 3,200 sqft
Price per Sqft $145
Subdivision Wildwood South
MLS Listing ID SOM60281845
Sold Date 02/06/25
Style Traditional,Two Story
Bedrooms 3
Full Baths 2
Year Built 1978
Annual Tax Amount $2,472
Tax Year 2023
Lot Size 2.350 Acres
Acres 2.35
Property Sub-Type Residential
Property Description
2.38 Acres in Wildwood South! 3200sqft & CHECK OUT THAT WORKSHOP/REC ROOM/GAME ROOM! Electric plus heating & air conditioning makes this HUGE space the perfect man cave! Enjoy 3 fireplaces, two massive living spaces and both formal and casual dining. Custom cabinets, stainless steel appliances, and granite countertops adorn the designer kitchen. The tennis courts, basketball court, rec room/game room AND hot tub makes this home feel like a luxury spa resort. The possibilities are endless!
Location
State MO
County Greene
Rooms
Basement Finished, Partial
Dining Room Formal Dining, Dining Room, Kitchen/Dining Combo
Interior
Interior Features High Speed Internet, Walk-In Closet(s), Smoke Detector(s), Quartz Counters, Internet - DSL, Internet - Cellular/Wireless, Internet - Cable, Soaking Tub, Walk-in Shower, Jetted Tub
Heating Central, Fireplace(s)
Cooling Central Air
Flooring Tile, Wood
Fireplaces Type Bedroom, Basement, Living Room, Family Room
Equipment Hot Tub
Fireplace N
Appliance Electric Cooktop, Gas Water Heater, Free-Standing Electric Oven, Dryer, Ice Maker, Washer, Exhaust Fan, Microwave, Refrigerator, Disposal, Dishwasher
Laundry In Basement
Exterior
Exterior Feature Rain Gutters, Tennis Court(s)
Parking Features Parking Space, Workshop in Garage, Storage, Paved, Oversized, Gated, Garage Faces Front, Garage Door Opener, Driveway, Basement
Garage Spaces 4.0
Fence Wood, Chain Link
Waterfront Description None
View Y/N false
Roof Type Composition
Garage Yes
Building
Story 2
Foundation Block, Crawl Space, Poured Concrete, Permanent
Sewer Public Sewer
Water City
Structure Type Aluminum Siding,Block
Schools
Elementary Schools Eugene Field
Middle Schools Sgf-Pershing
High Schools Sgf-Glendale
Others
Acceptable Financing Cash, VA, FHA, Conventional
Listing Terms Cash, VA, FHA, Conventional
Read Less
Want to know what your home might be worth? Contact us for a FREE valuation!
Our team is ready to help you sell your home for the highest possible price ASAP





