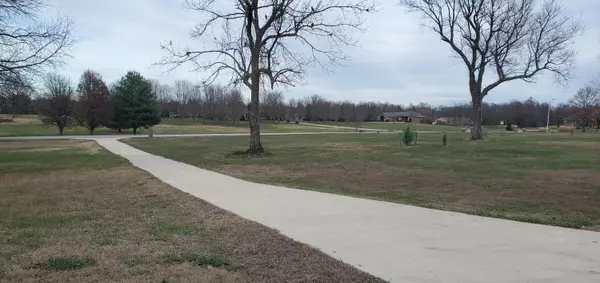Bought with Daniel R Clark RE/MAX House of Brokers
$349,900
For more information regarding the value of a property, please contact us for a free consultation.
5490 W Skyler Drive Springfield, MO 65802
3 Beds
2.5 Baths
2,864 SqFt
Key Details
Property Type Single Family Home
Sub Type Residential
Listing Status Sold
Purchase Type For Sale
Square Footage 2,864 sqft
Price per Sqft $122
Subdivision Greene-Not In List
MLS Listing ID SOM60283463
Sold Date 01/22/25
Style Ranch,One Story
Bedrooms 3
Full Baths 2
Half Baths 1
HOA Fees $41/ann
Year Built 2001
Annual Tax Amount $3,830
Tax Year 2024
Lot Size 4.750 Acres
Acres 4.75
Property Sub-Type Residential
Property Description
Seeking experienced Builder, or buyer with Builder, to bring this beautiful all brick home with extensive fire damage, (has already been gutted), back to life! This property sits in a private Southwest Springfield subdivision in Republic schools. On five beautiful manicured acres, you will find a brick basement home needing complete new Roof including the structural framing. Also needs complete infill. You will also find a one year old 25 x 32 FABULOUS workshop with sealed concrete floor, insulated, heated and cooled, has 220 Electric, enormous windows, with an overhead and a walk-through door. It has a covered patio for friend/family get togethers overlooking a pastoral and natural setting. Also available is a 30x40-ft pole barn with gravel floor and two overhead doors for your additional auto parking or storage needs! Newer concrete driveway leads to four car attached garage (of house).All this sits in a neighborhood of stately higher priced homes, on a private road. This property has a private well and a septic system. Minutes from Menards and other commerce. Pre-qualified buyers with cash or construction loan only, As-Is Where-Is please and thank you.
Location
State MO
County Greene
Rooms
Basement Concrete, Exterior Entry, Storage Space, Interior Entry, Walk-Up Access, Bath/Stubbed, Unfinished, Plumbed, Walk-Out Access, Full
Dining Room Living/Dining Combo
Interior
Heating See Remarks
Cooling Mini-Split Unit(s)
Fireplaces Type Living Room, Basement, Propane, Two or More
Fireplace N
Laundry Main Floor
Exterior
Parking Features Driveway, Paved, Oversized, Gravel, Golf Cart Garage, Garage Faces Side, Garage Door Opener
Garage Spaces 4.0
Waterfront Description None
View Panoramic
Garage Yes
Building
Story 1
Foundation Poured Concrete
Sewer Septic Tank
Water Private Well
Structure Type Wood Frame,Brick Full
Schools
Elementary Schools Rp Price
Middle Schools Republic
High Schools Republic
Others
HOA Fee Include Other
Acceptable Financing Cash, Conventional
Listing Terms Cash, Conventional
Read Less
Want to know what your home might be worth? Contact us for a FREE valuation!
Our team is ready to help you sell your home for the highest possible price ASAP





