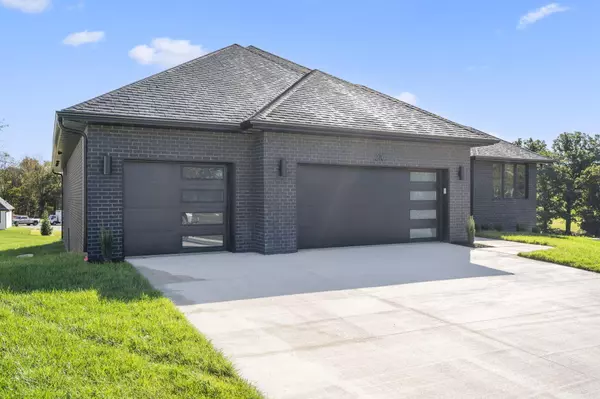Bought with Lydia Eck Keller Williams
$875,000
For more information regarding the value of a property, please contact us for a free consultation.
270 S Cherry Court Springfield, MO 65802
5 Beds
3.5 Baths
3,661 SqFt
Key Details
Property Type Single Family Home
Sub Type Residential
Listing Status Sold
Purchase Type For Sale
Square Footage 3,661 sqft
Price per Sqft $239
Subdivision Hickory Hills
MLS Listing ID SOM60269162
Sold Date 01/21/25
Style One Story
Bedrooms 5
Full Baths 3
Half Baths 1
HOA Fees $66/ann
Year Built 2024
Tax Year 2023
Lot Size 0.340 Acres
Acres 0.34
Property Sub-Type Residential
Property Description
New gated subdivision on Springfield's East side with access to Hickory Hills Country Club! This stunning new construction home offers open layout, living room with tall ceilings, European White Oak hardwood flooring, a gas fireplace, and custom built-ins. Kitchen features a large center island with seating space, quartz counter tops, walk-in pantry and ample dining space. Split bedroom floor plan features a spacious master suite with dual sink vanity, quartz counter tops, walk-in shower and a huge walk-in closet with access to the laundry room and garage. Bedrooms 2 & 3 share a full hall bathroom. The walk out basement features the 2nd family room, a wet bar, bedrooms 4 and 5 with a full bathroom, and a massive John Deere room that is vented and has a window. Enjoy sunrise each morning on the covered back deck or the covered downstairs patio. Yard is complete with sod and an irrigation system. AT&T Fiber internet available. Quick and easy access to Hwy 65!
Location
State MO
County Greene
Rooms
Basement Walk-Out Access, Finished, Interior Entry, Bath/Stubbed, Full
Dining Room Kitchen/Dining Combo, Island
Interior
Interior Features Walk-in Shower, W/D Hookup, Smoke Detector(s), Quartz Counters, High Ceilings, Walk-In Closet(s)
Heating Forced Air
Cooling Central Air, Ceiling Fan(s)
Flooring Carpet, Wood, Tile
Fireplaces Type Living Room, Gas
Fireplace N
Appliance Dishwasher, Gas Water Heater, Disposal
Laundry Main Floor
Exterior
Exterior Feature Rain Gutters
Parking Features Garage Door Opener, Paved, Garage Faces Front
Garage Spaces 3.0
Waterfront Description None
Roof Type Composition
Garage Yes
Building
Story 1
Sewer Public Sewer
Water City
Structure Type Fiber Cement,Brick
Schools
Elementary Schools Sgf-Hickory Hills
Middle Schools Sgf-Hickory Hills
High Schools Sgf-Glendale
Others
HOA Fee Include Common Area Maintenance,Trash
Acceptable Financing Cash, VA, FHA, Conventional
Listing Terms Cash, VA, FHA, Conventional
Read Less
Want to know what your home might be worth? Contact us for a FREE valuation!
Our team is ready to help you sell your home for the highest possible price ASAP





