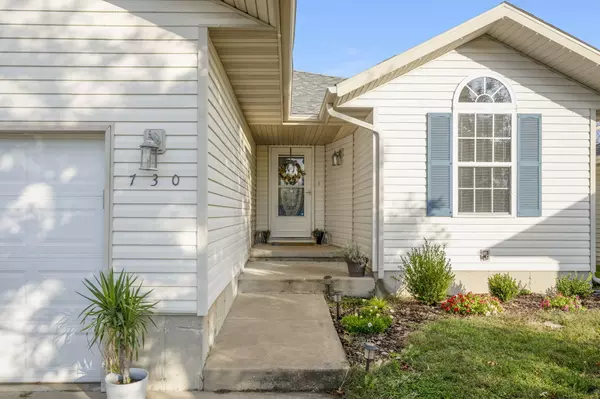Bought with Jeremy Scowden Stellar Real Estate Co.
$210,000
For more information regarding the value of a property, please contact us for a free consultation.
730 N Jonathan Avenue Springfield, MO 65802
3 Beds
2 Baths
1,363 SqFt
Key Details
Property Type Single Family Home
Sub Type Residential
Listing Status Sold
Purchase Type For Sale
Square Footage 1,363 sqft
Price per Sqft $155
Subdivision Maple Park West
MLS Listing ID SOM60281965
Sold Date 01/06/25
Style One Story
Bedrooms 3
Full Baths 2
Year Built 2002
Annual Tax Amount $1,287
Tax Year 2024
Lot Size 6,782 Sqft
Acres 0.1557
Property Sub-Type Residential
Property Description
Welcome to 730 N Jonathan Ave! Located in the Willard School District, this well maintained 3 bedroom, 2 bathroom home with an attached 2-car garage and fenced backyard is ready for its next owner. Situated at the northwest corner of Springfield, it offers convenient access to both Springfield and Willard.Step inside to find a functional split floor plan with a welcoming open dining and living area, perfect for entertaining. The kitchen has been tastefully updated with new epoxy countertops, freshly painted cabinets, a new sink and dishwasher, plus a stylish new backsplash. The living room features beautiful wood floors and tall ceilings while the spacious primary suite includes brand-new flooring, a large walk-in closet, and an updated bathroom.Enjoy peace of mind with a newer Roof (2022), AC unit (2021), and water heater (2020). This home is functional, updated, and move in ready, welcome home!
Location
State MO
County Greene
Rooms
Dining Room Kitchen/Dining Combo
Interior
Interior Features Walk-In Closet(s), Internet - Cellular/Wireless, Tray Ceiling(s)
Heating Central
Cooling Central Air
Flooring Carpet, Vinyl, Tile, Hardwood
Fireplace N
Appliance Dishwasher, Gas Water Heater, Free-Standing Electric Oven, Microwave, Disposal
Laundry Main Floor
Exterior
Exterior Feature Rain Gutters
Parking Features Garage Faces Front
Garage Spaces 2.0
Fence Chain Link
Waterfront Description None
View City
Roof Type Composition
Garage Yes
Building
Story 1
Foundation Crawl Space
Sewer Public Sewer
Water City
Structure Type Vinyl Siding
Schools
Elementary Schools Wd South
Middle Schools Willard
High Schools Willard
Others
Acceptable Financing Cash, VA, FHA, Conventional
Listing Terms Cash, VA, FHA, Conventional
Read Less
Want to know what your home might be worth? Contact us for a FREE valuation!
Our team is ready to help you sell your home for the highest possible price ASAP





