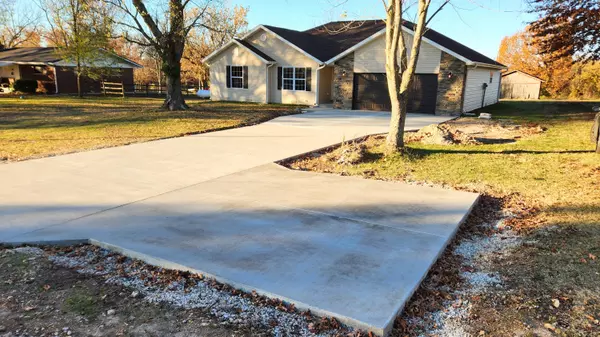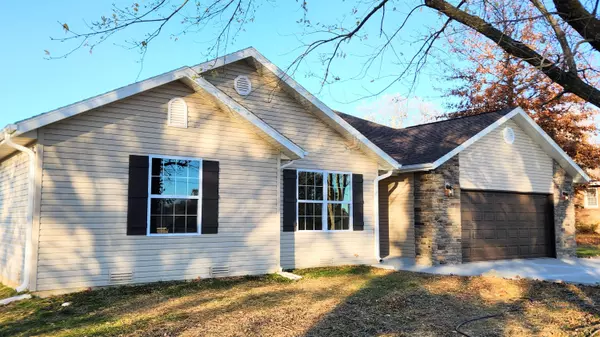Bought with Laredo Stevens Murney Associates - Primrose
$379,900
For more information regarding the value of a property, please contact us for a free consultation.
785 Banning Street Marshfield, MO 65706
4 Beds
2 Baths
2,017 SqFt
Key Details
Property Type Single Family Home
Sub Type Residential
Listing Status Sold
Purchase Type For Sale
Square Footage 2,017 sqft
Price per Sqft $185
Subdivision Webster-Not In List
MLS Listing ID SOM60281684
Sold Date 12/30/24
Style Traditional,One Story,Ranch
Bedrooms 4
Full Baths 2
Year Built 2024
Annual Tax Amount $209
Tax Year 2023
Lot Size 0.830 Acres
Acres 0.83
Property Sub-Type Residential
Property Description
This brand new home is sitting pretty on a lovely oversized lot with beautiful views of trees and pastures to the north. This home is dressed to impress with warm tone paint colors and 10' ceilings in the entryway and living room. There's wide plank hardwood flooring throughout the living, kitchen, dining and hallway. A wonderful open floor plan with a split bedroom layout and a non-conforming 4th bedroom (no closet) that would make a great office, nursery or craft room. The guest bedrooms are roomy and the primary bedroom features 2 closets with custom wood shelving. The en suite bathroom has a 5' walk in shower with a marble surround. The kitchen has beautiful custom built rich wood cabinetry and full slab granite countertops. There's stainless steel appliances that includes a smooth top electric range and a built in microwave. The back of the home has large windows to allow so much natural light in and a large deck overlooks the backyard and acres of tranquil pasture land to the north behind the home. This home has an oversized 2 car garage, a high efficiency HVAC system, and comes with a 1 year builder's warranty for additional peace of mind. If you're looking for a well built and well appointed brand new home in Marshfield, you've found it here!
Location
State MO
County Webster
Rooms
Dining Room Kitchen/Dining Combo
Interior
Interior Features Walk-in Shower, Smoke Detector(s), High Ceilings, Granite Counters, Tray Ceiling(s), Walk-In Closet(s)
Heating Forced Air, Central
Cooling Central Air
Flooring Carpet, Tile, Hardwood
Fireplace N
Appliance Dishwasher, Free-Standing Electric Oven, Microwave, Electric Water Heater, Disposal
Laundry Main Floor
Exterior
Exterior Feature Rain Gutters
Parking Features Driveway, Garage Faces Front
Garage Spaces 2.0
Fence None
Waterfront Description None
View Y/N false
Roof Type Composition,Asphalt
Garage Yes
Building
Story 1
Foundation Crawl Space
Sewer Public Sewer
Water City
Structure Type Stone,Vinyl Siding
Schools
Elementary Schools Marshfield
Middle Schools Marshfield
High Schools Marshfield
Others
Acceptable Financing Cash, VA, USDA/RD, FHA, Conventional
Listing Terms Cash, VA, USDA/RD, FHA, Conventional
Read Less
Want to know what your home might be worth? Contact us for a FREE valuation!
Our team is ready to help you sell your home for the highest possible price ASAP





