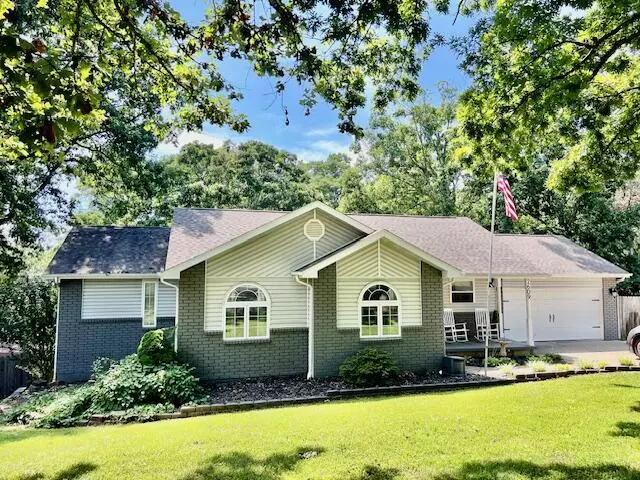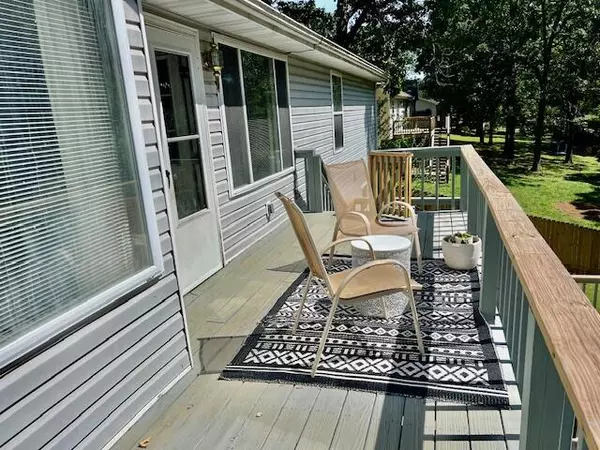Bought with Christina Collins Southern Missouri Homes and Farms LLC
$349,000
For more information regarding the value of a property, please contact us for a free consultation.
2609 Kody Drive West Plains, MO 65775
4 Beds
3 Baths
2,982 SqFt
Key Details
Property Type Single Family Home
Sub Type Residential
Listing Status Sold
Purchase Type For Sale
Square Footage 2,982 sqft
Price per Sqft $115
Subdivision Wayhaven
MLS Listing ID SOM60272373
Sold Date 12/16/24
Style Traditional,One Story
Bedrooms 4
Full Baths 3
Year Built 1996
Annual Tax Amount $1,405
Tax Year 2021
Lot Size 0.350 Acres
Acres 0.35
Lot Dimensions 102X147.7
Property Sub-Type Residential
Property Description
BEAUTIFUL UPDATED RANCH home with full finished walk-out basement! This wonderful home features 4 bedrooms and 3 full baths and an amazing open floor plan for family time or entertaining. The electric fireplace provides warmth and is central to the great room. The vaulted ceilings and beautifully updated kitchen with stainless appliances, granite counters are just a few of the features you will love. Large primary en-suite has huge private bath with 2 vanities and super walk-in tiled shower. The walk-out basement is extra cozy with a propane wall heater, has a kitchenette, family room, office room, and 4th bedroom and full bath offering opportunity for in-law quarters. Nice lot with great wooden privacy fence!
Location
State MO
County Howell
Rooms
Basement Concrete, Utility, Interior Entry, Bath/Stubbed, Finished, Plumbed, Walk-Out Access, Full
Dining Room Island, Dining Room
Interior
Interior Features Cable Available, In-Law Floorplan, W/D Hookup, Granite Counters, Vaulted Ceiling(s), Walk-In Closet(s), Walk-in Shower, Wet Bar
Heating Heat Pump, Central
Cooling Central Air, Ceiling Fan(s)
Flooring Carpet, Engineered Hardwood, Tile
Fireplaces Type Living Room, Electric, Free Standing
Fireplace N
Appliance Dishwasher, Free-Standing Electric Oven, Refrigerator, Electric Water Heater
Laundry In Basement
Exterior
Exterior Feature Rain Gutters, Storm Shelter
Parking Features Additional Parking, Garage Faces Front, Driveway
Garage Spaces 2.0
Fence Privacy, Wood
Waterfront Description None
Roof Type Composition
Garage Yes
Building
Story 2
Foundation Poured Concrete
Sewer Public Sewer
Water City
Structure Type Vinyl Siding,Brick Partial
Schools
Elementary Schools West Plains
Middle Schools West Plains
High Schools West Plains
Others
Acceptable Financing Cash, VA, USDA/RD, FHA, Conventional
Listing Terms Cash, VA, USDA/RD, FHA, Conventional
Read Less
Want to know what your home might be worth? Contact us for a FREE valuation!
Our team is ready to help you sell your home for the highest possible price ASAP





