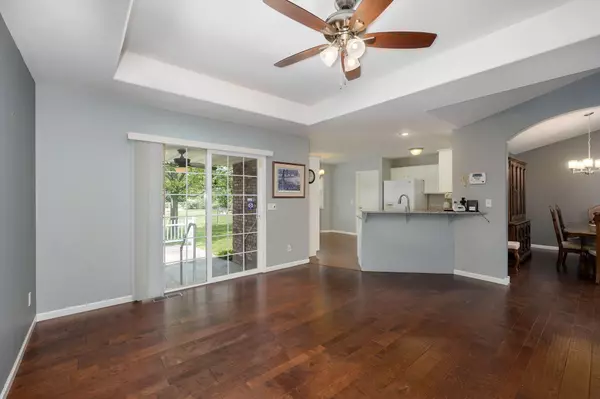Bought with T. Lupe Aust ReeceNichols - Mount Vernon
$319,500
For more information regarding the value of a property, please contact us for a free consultation.
1218 Parkway Drive Mt Vernon, MO 65712
4 Beds
3 Baths
2,536 SqFt
Key Details
Property Type Single Family Home
Sub Type Residential
Listing Status Sold
Purchase Type For Sale
Square Footage 2,536 sqft
Price per Sqft $120
Subdivision Rolling Acres Est
MLS Listing ID SOM60267724
Sold Date 12/13/24
Style Traditional,One Story
Bedrooms 4
Full Baths 3
Year Built 2001
Annual Tax Amount $1,610
Tax Year 2023
Lot Size 0.298 Acres
Acres 0.298
Lot Dimensions 100x126
Property Sub-Type Residential
Property Description
Come check out this fantastic all brick home with a fantastic location. Home features four bedrooms and three baths. A formal dining room plus a bonus living area upstairs and a third living area downstairs. Kitchen has lots of storage and granite counter tops. Hardwood floors in the kitchen. Luxury engineered flooring through the rest of the upstairs. Nice sized bedrooms. Good sized closets. Master bedroom features a walk-in tub with jets. Double sinks and a large walk in closet. Beautiful landscaping. Storage shed in the fenced backyard stays. Oversized patio that is partially covered with a fan. Great spacious home. Home is also handicap friendly with a ramp to front door. Easy access to I 44. Restaurants and shopping. Minutes from Branson, Missouri and Stockton Lake.
Location
State MO
County Lawrence
Rooms
Basement Finished, Partial, Full
Dining Room Formal Dining, Kitchen/Dining Combo
Interior
Interior Features Cable Available, Granite Counters, Walk-in Shower, Jetted Tub, High Speed Internet
Heating Forced Air, Central
Cooling Central Air, Ceiling Fan(s)
Flooring Carpet, Engineered Hardwood, Wood, Vinyl
Fireplace N
Appliance Dishwasher, Free-Standing Electric Oven, Microwave, Refrigerator, Electric Water Heater, Disposal
Laundry Main Floor
Exterior
Exterior Feature Rain Gutters, Storm Door(s)
Parking Features Parking Pad, Additional Parking
Garage Spaces 2.0
Fence Chain Link
Waterfront Description None
Roof Type Composition
Garage Yes
Building
Story 1
Foundation Poured Concrete
Sewer Public Sewer
Water City
Structure Type Brick,Stone
Schools
Elementary Schools Mt Vernon
Middle Schools Mt Vernon
High Schools Mt Vernon
Others
Acceptable Financing Cash, VA, FHA, Conventional
Listing Terms Cash, VA, FHA, Conventional
Read Less
Want to know what your home might be worth? Contact us for a FREE valuation!
Our team is ready to help you sell your home for the highest possible price ASAP





