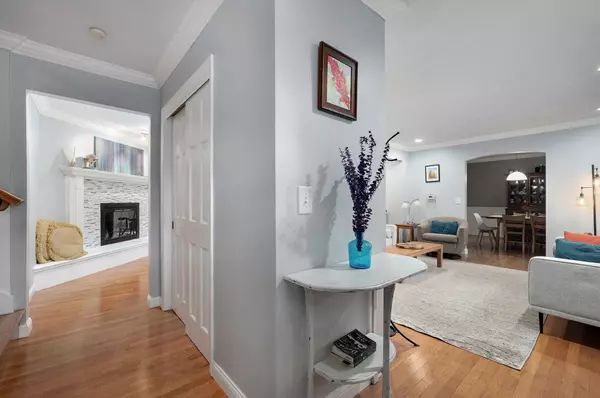Bought with Jeremy Scowden Stellar Real Estate Co.
$339,000
For more information regarding the value of a property, please contact us for a free consultation.
3254 S Bellhurst Court Springfield, MO 65804
3 Beds
3 Baths
2,866 SqFt
Key Details
Property Type Single Family Home
Sub Type Residential
Listing Status Sold
Purchase Type For Sale
Square Footage 2,866 sqft
Price per Sqft $113
Subdivision Crestwood Estates
MLS Listing ID SOM60279083
Sold Date 12/13/24
Style Two Story,Split Level
Bedrooms 3
Full Baths 3
Year Built 1966
Annual Tax Amount $2,060
Tax Year 2023
Lot Size 0.300 Acres
Acres 0.3
Lot Dimensions 85X152
Property Sub-Type Residential
Property Description
Take a look at this beautifully updated home located in the subdivision of Crestview Estates. The outside boasts awesome curb appeal on a cul-de-sac, with newly stained shutters, a front deck, newer windows, and a large fenced yard. Inside, it features an open floor plan, beautiful hardwood floors, updated light fixtures, stainless steel appliances, new quartz countertops, a fresh color scheme, and a newer HVAC system. This three-bedroom, three-bathroom house also includes a full basement, a dedicated office, and a separate laundry room. The spacious master suite offers two closets, a bathroom with a double vanity, and a large walk-in shower. The secluded backyard provides privacy and is completely fenced
Location
State MO
County Greene
Rooms
Basement Concrete, Sump Pump, Storage Space, Finished, Plumbed, Full
Dining Room Formal Dining, Dining Room, Kitchen Bar
Interior
Interior Features High Speed Internet, Internet - DSL, Quartz Counters, Fire/Smoke Detector
Heating Forced Air, Central
Cooling Central Air, Ceiling Fan(s)
Flooring Carpet, Concrete, Tile, Hardwood
Fireplaces Type Living Room, Basement, Brick, Wood Burning
Fireplace N
Appliance Dishwasher, Gas Water Heater, Free-Standing Electric Oven, Dryer, Washer, Disposal
Laundry Main Floor, In Garage, In Basement
Exterior
Exterior Feature Rain Gutters, Garden, Cable Access
Parking Features Garage Door Opener, Workshop in Garage, Heated Garage
Garage Spaces 2.0
Fence Full, Metal
Waterfront Description None
View Y/N true
View City, Panoramic
Roof Type Composition
Garage Yes
Building
Story 2
Foundation Poured Concrete
Sewer Public Sewer
Water City
Structure Type Brick,Lap Siding
Schools
Elementary Schools Sgf-Field
Middle Schools Sgf-Pershing
High Schools Sgf-Glendale
Others
Acceptable Financing Cash, VA, FHA, Conventional
Listing Terms Cash, VA, FHA, Conventional
Read Less
Want to know what your home might be worth? Contact us for a FREE valuation!
Our team is ready to help you sell your home for the highest possible price ASAP





