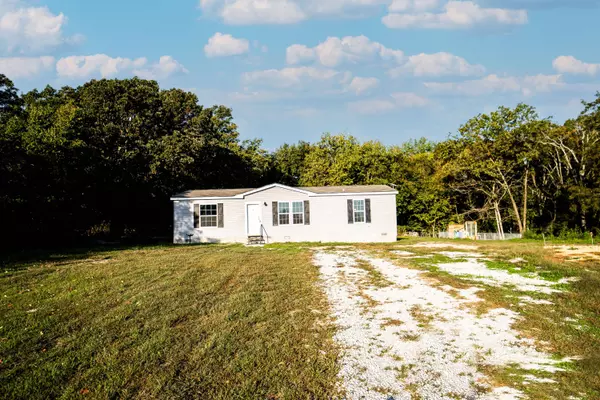Bought with Mia Davis Murney Associates - Primrose
$224,900
For more information regarding the value of a property, please contact us for a free consultation.
25 State Road W W Road Elkland, MO 65644
3 Beds
2 Baths
1,344 SqFt
Key Details
Property Type Single Family Home
Sub Type Residential
Listing Status Sold
Purchase Type For Sale
Square Footage 1,344 sqft
Price per Sqft $167
MLS Listing ID SOM60279514
Sold Date 12/06/24
Style Double Wide
Bedrooms 3
Full Baths 2
Year Built 2024
Annual Tax Amount $252
Tax Year 2023
Lot Size 10.840 Acres
Acres 10.84
Property Sub-Type Residential
Property Description
Discover the charm of Elkland with this remarkable brand new double wide home, nestled on a sprawling 10.84-acre lot mostly enveloped by lush, towering woods. Offering 3 spacious bedrooms and 2 elegant bathrooms within 1,344 square feet, this residence is designed for modern living. The home sits securely on a permanent concrete and block wall foundation, ensuring stability and longevity. A brand-new septic system enhances the property's value, while a half-acre natural pond ads so much desirability. Additionally, there's a chicken coop and a goat pen with a cozy house; perfect for hobby farmers. Don't miss the expansive 1,500 square-foot cabin/storage building, ripe with potential. Experience the tranquility of nature while enjoying contemporary comforts in this exceptional property.
Location
State MO
County Dallas
Rooms
Dining Room Kitchen/Dining Combo
Interior
Interior Features Walk-in Shower, Laminate Counters, Smoke Detector(s), Walk-In Closet(s), W/D Hookup
Heating Forced Air, Central
Cooling Central Air, Ceiling Fan(s)
Flooring Carpet, Laminate
Fireplace N
Appliance Dishwasher, Exhaust Fan, Free-Standing Electric Oven, Refrigerator, Electric Water Heater
Laundry Main Floor
Exterior
Parking Features Driveway
Fence Barbed Wire
Waterfront Description None
View Panoramic
Roof Type Asphalt
Garage No
Building
Story 1
Foundation Block, Crawl Space, Vapor Barrier, Poured Concrete, Permanent
Sewer Septic Tank
Water Private Well
Structure Type Vinyl Siding
Schools
Elementary Schools Buffalo
Middle Schools Buffalo
High Schools Buffalo
Others
Acceptable Financing Cash, VA, USDA/RD, FHA, Conventional
Listing Terms Cash, VA, USDA/RD, FHA, Conventional
Read Less
Want to know what your home might be worth? Contact us for a FREE valuation!
Our team is ready to help you sell your home for the highest possible price ASAP





