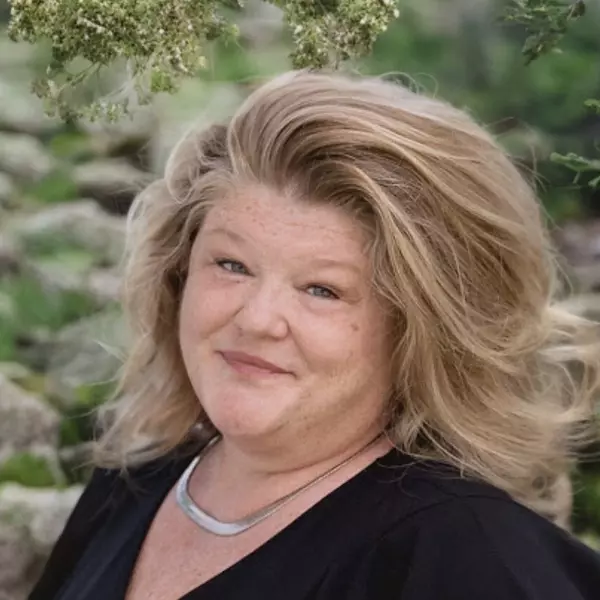Bought with Kevin Kueck KINGDOM REALTY
-
For more information regarding the value of a property, please contact us for a free consultation.
768 Lakeview Drive Ridgedale, MO 65739
3 Beds
2.5 Baths
3,624 SqFt
Key Details
Property Type Single Family Home
Sub Type Residential
Listing Status Sold
Purchase Type For Sale
Square Footage 3,624 sqft
Price per Sqft $149
Subdivision Ozark Paradise Village
MLS Listing ID SOM60272500
Sold Date 12/09/24
Style Raised Ranch
Bedrooms 3
Full Baths 2
Half Baths 1
HOA Fees $24/ann
Year Built 1991
Annual Tax Amount $2,021
Tax Year 2023
Lot Size 1.180 Acres
Acres 1.18
Property Description
Nestled on over an acre this rare find is walking distance to the beautiful Table Rock Lake and has stunning views for all seasons. From the moment you drive in you see landscaped flower beds and winding trails to walk while enjoying nature outside of this home. Inside step into a rich vibrant colored foyer which greets guests and welcomes them to stay awhile. The newly renovated kitchen comes complete with kitchen island and quartz countertops, stainless appliances and plenty of storage for the chef of the family. The Second bedroom off the kitchen further invites you to curl up with a good book by the fireplace on cool nights or step out onto the covered deck for an evening of quietness or star gazing. The main ensuite looks out on to the back deck and comes complete with newly renovated spa-like bath including soaker tub, walk-in shower and walk-in closet for all your storage needs. The main floor is rounded out with a second bath and laundry room complete with coat closet and is wheelchair accessible. Downstairs enjoy the family/recreation room for added entertainment or relaxation space, a guest bedroom, office or workout room and full bath in addition to a large work room and storage for all your lake toys. Step outside on this level for another level of outside living. The two-car detached garage is positioned for easy access with a circle driveway. Walk to the lake where nearby boat docks are located. (Waiting list for a dock is possible). Just minutes to Oakmont and Big Cedar with all the amenities they offer including an 18-hole golf course and bowling alley. For more fun visit the Famous Branson Landing and Hwy 76 with all the Restaurants, Entertainment and Shopping has to offer. Schedule your private showing today and start living your best lake life!
Location
State MO
County Taney
Rooms
Basement Concrete, Utility, Storage Space, Interior Entry, Bath/Stubbed, Finished, Exterior Entry, Plumbed, Walk-Out Access, Full
Dining Room Kitchen/Dining Combo
Interior
Interior Features Fire/Smoke Detector, Granite Counters
Heating Forced Air, Central, Fireplace(s), Heat Pump
Cooling Attic Fan, Ceiling Fan(s), Heat Pump, Central Air
Flooring Carpet, Laminate
Fireplaces Type Bedroom, Blower Fan, Insert, Wood Burning, Glass Doors
Equipment Water Filtration
Fireplace N
Appliance Dishwasher, Convection Oven, Dryer, Washer, Exhaust Fan, Microwave, Water Softener Owned, Refrigerator, Electric Water Heater, Disposal
Laundry Main Floor
Exterior
Exterior Feature Rain Gutters
Parking Features Parking Space, On Street, Gravel, Garage Faces Front, Garage Door Opener, Driveway, Circular Driveway
Garage Spaces 1.0
Waterfront Description View
View Panoramic, Lake
Roof Type Composition
Garage Yes
Building
Story 1
Foundation Poured Concrete
Sewer Septic Tank
Water Private Well
Structure Type Wood Siding,Concrete
Schools
Elementary Schools Hollister
Middle Schools Hollister
High Schools Hollister
Others
HOA Fee Include Play Area,Clubhouse,Exercise Room,Pool,Community Center
Acceptable Financing Cash, VA, USDA/RD, FHA, Conventional
Listing Terms Cash, VA, USDA/RD, FHA, Conventional
Read Less
Want to know what your home might be worth? Contact us for a FREE valuation!
Our team is ready to help you sell your home for the highest possible price ASAP






