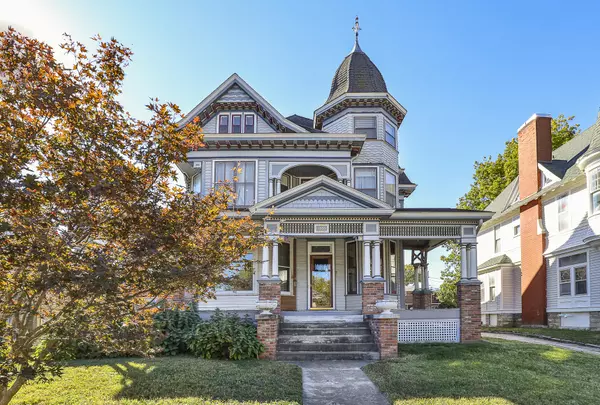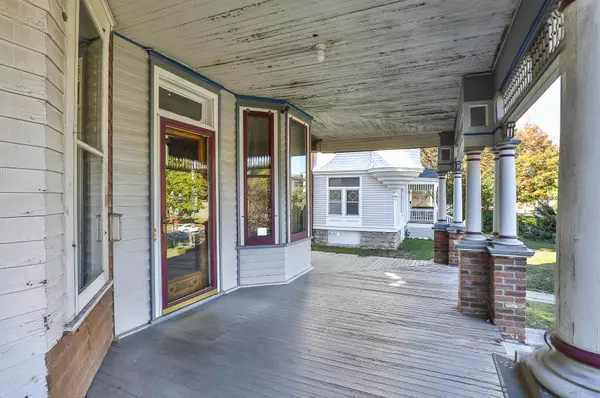Bought with Richard Crabtree Murney Associates - Primrose
$400,000
For more information regarding the value of a property, please contact us for a free consultation.
1000 E Walnut Street Springfield, MO 65806
6 Beds
3.5 Baths
3,418 SqFt
Key Details
Property Type Single Family Home
Sub Type Residential
Listing Status Sold
Purchase Type For Sale
Square Footage 3,418 sqft
Price per Sqft $103
Subdivision Robberson
MLS Listing ID SOM60280497
Sold Date 12/06/24
Style Victorian,Three or More Stories
Bedrooms 6
Full Baths 2
Half Baths 3
Year Built 1893
Annual Tax Amount $2,594
Tax Year 2023
Lot Size 0.310 Acres
Acres 0.31
Property Sub-Type Residential
Property Description
Built in 1893 this Victorian gem proudly sits on historic Walnut Street in Springfield, MO.Years ago it was converted into six apartments and the current owners have worked hard to restore, revision and get this over 3700 square foot home into the 21st century. Included in the updates are the electrical and plumbing, flooring, light fixtures, granite counter tops and retro kitchen stove.. Some of the exquisite original features still in place are; transom windows, unpainted woodwork, tiled fireplaces, gingerbread details, leaded glass, cast iron hardware, pocket doors, nickel plumbing fixtures and one of the round port hole windows came from a ship the builder obtained.
Location
State MO
County Greene
Rooms
Basement Walk-Up Access, Cellar
Dining Room Formal Dining, Kitchen Bar, Kitchen/Dining Combo
Interior
Interior Features Cathedral Ceiling(s), Crown Molding, Soaking Tub, Other Counters, Laminate Counters, Granite Counters, Tray Ceiling(s), High Ceilings
Heating Forced Air
Cooling Central Air
Flooring Hardwood, Carpet Over Hardwood, Vinyl, Tile
Fireplace N
Appliance Gas Cooktop, Gas Water Heater, Refrigerator
Laundry 2nd Floor
Exterior
Exterior Feature Rain Gutters
Parking Features Parking Space, Shared Driveway, Alley Access, Additional Parking
Waterfront Description None
View City
Roof Type Composition
Garage No
Building
Story 3
Foundation Block
Sewer Public Sewer
Water City
Structure Type Wood Frame,Wood Siding
Schools
Elementary Schools Sgf-Rountree
Middle Schools Sgf-Jarrett
High Schools Sgf-Parkview
Others
Acceptable Financing Cash, Conventional
Listing Terms Cash, Conventional
Read Less
Want to know what your home might be worth? Contact us for a FREE valuation!
Our team is ready to help you sell your home for the highest possible price ASAP





