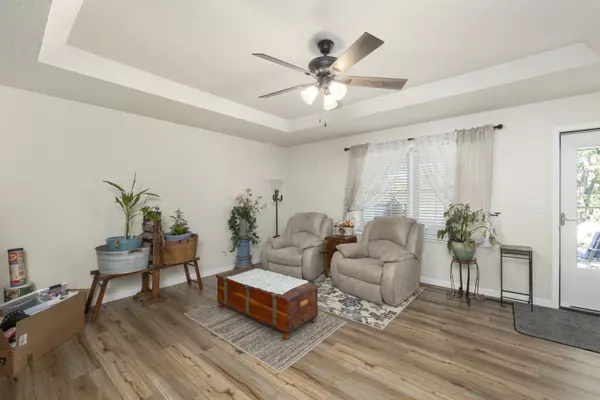Bought with Non-MLSMember Non-MLSMember Default Non Member Office
$288,900
For more information regarding the value of a property, please contact us for a free consultation.
30400 Peach Blossom Lane Lebanon, MO 65536
3 Beds
2 Baths
2,113 SqFt
Key Details
Property Type Single Family Home
Sub Type Residential
Listing Status Sold
Purchase Type For Sale
Square Footage 2,113 sqft
Price per Sqft $134
Subdivision Laclede-Not In List
MLS Listing ID SOM60278351
Sold Date 12/04/24
Style Country,One Story,Traditional
Bedrooms 3
Full Baths 2
Year Built 1996
Annual Tax Amount $1,128
Tax Year 2022
Lot Size 1.890 Acres
Acres 1.89
Property Sub-Type Residential
Property Description
This is a beautiful home that could truly be a forever home. This 3/2/2 ranch home sits on 1.89 acres w/ partial fencing for those beloved pets. Sit out in the evenings and watch the wildlife on the cozy extended deck! Walk in and you will find 3 living areas. Make the third one into a 4th bedroom, game room, man cave or craft room. It has it's own entry to come and go! The kitchen is amazing! It has white cabinetry w/ customized insides, quartz countertops, new hickory cabinets added for a pantry. double ovens and stainless steel appliances! It has it all! This home has been lovingly cared for and you can tell!
Location
State MO
County Laclede
Rooms
Dining Room Kitchen/Dining Combo, Dining Room
Interior
Interior Features High Speed Internet, Smoke Detector(s), Quartz Counters, Internet - Cellular/Wireless, Crown Molding, Soaking Tub, Tray Ceiling(s), Fire/Smoke Detector, Walk-In Closet(s), W/D Hookup, Walk-in Shower
Heating Central, Fireplace(s)
Cooling Attic Fan, Mini-Split Unit(s), Ceiling Fan(s), Central Air
Flooring Hardwood, Tile
Fireplaces Type Living Room
Fireplace N
Appliance Electric Cooktop, Wall Oven - Electric, Wall Oven - Double Electric, Exhaust Fan, Microwave, Refrigerator, Electric Water Heater, Disposal, Dishwasher
Laundry Main Floor
Exterior
Parking Features RV Access/Parking, Heated Garage, Garage Faces Front, Garage Door Opener
Garage Spaces 2.0
Fence Chain Link
Waterfront Description None
Roof Type Composition
Garage Yes
Building
Story 1
Foundation Vapor Barrier, Crawl Space
Sewer Septic Tank
Water City
Structure Type Vinyl Siding
Schools
Elementary Schools Lebanon
Middle Schools Lebanon
High Schools Lebanon
Others
Acceptable Financing Cash, VA, USDA/RD, FHA, Conventional
Listing Terms Cash, VA, USDA/RD, FHA, Conventional
Read Less
Want to know what your home might be worth? Contact us for a FREE valuation!
Our team is ready to help you sell your home for the highest possible price ASAP





