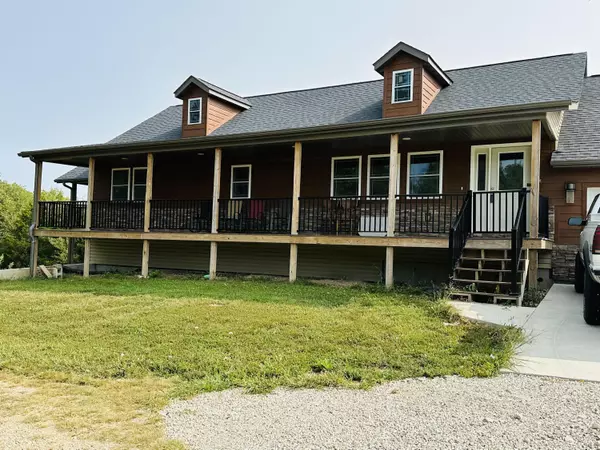Bought with Wes Litton Keller Williams
$375,000
For more information regarding the value of a property, please contact us for a free consultation.
787 Charity Road Elkland, MO 65644
4 Beds
2.5 Baths
2,800 SqFt
Key Details
Property Type Single Family Home
Sub Type Residential
Listing Status Sold
Purchase Type For Sale
Square Footage 2,800 sqft
Price per Sqft $130
Subdivision Webster-Not In List
MLS Listing ID SOM60277402
Sold Date 11/18/24
Style Traditional,One Story
Bedrooms 4
Full Baths 2
Half Baths 1
Year Built 2022
Annual Tax Amount $1,796
Tax Year 2023
Lot Size 6.260 Acres
Acres 6.26
Property Sub-Type Residential
Property Description
This is a custom built home with attention to Greene county codes. Walls are 2 x 6, 18'' center support, high efficiency HVAC system, dual heat pump (electric with propane backup), utilities are underground from the utility pole to the house, tankless hot water heater and more! The floor plan is open from great room to kitchen with wood flooring. The kitchen includes granite countertops, soft close cabinets, walk-in pantry, stainless appliances with a gas range and convection oven, extra powerful vent hood, microwave, dishwasher and refrigerator. A formal dining area could be a second living area on the main floor with access to the side covered deck. The spacious master suite includes a walk-in closet, tiled bath with marble shower, whirlpool tub plus dual sinks and granite counter tops. A guest bath and laundry room complete the first floor. Down stairs you will enjoy a spacious family area (ready for a wet bar), 3 more bedrooms with laminate flooring, a full bath with tile flooring and tub / shower combination. There are 2 1/2 baths. A storm shelter completes this walk-out basement home. Enjoy driving down your lane past a picturesque pond to your new home with large covered front deck, side covered deck, 2 car garage plus a large metal shop building (approx. 4 cars) on 6+ ac. The Star Link system will remain with the home and it has been wired to install. Alternate driveway options possibly available. Check with Webster County.
Location
State MO
County Webster
Rooms
Basement Walk-Out Access, Sump Pump, Finished, Full
Dining Room Formal Dining, Island, Kitchen Bar, Kitchen/Dining Combo
Interior
Interior Features High Speed Internet, Internet - DSL, Smoke Detector(s), Internet - Satellite, W/D Hookup, Granite Counters, Walk-In Closet(s), Walk-in Shower, Jetted Tub
Heating Heat Pump, Heat Pump Dual Fuel, Zoned
Cooling Heat Pump, Ceiling Fan(s), Zoned
Flooring Carpet, Tile, Laminate, Hardwood
Fireplace N
Appliance Dishwasher, Free-Standing Propane Oven, Convection Oven, Microwave, Water Softener Owned, Tankless Water Heater, Refrigerator, Disposal
Laundry Main Floor
Exterior
Exterior Feature Rain Gutters, Storm Shelter
Parking Features Garage Faces Front, Unpaved, Shared Driveway
Garage Spaces 6.0
Fence Partial, Barbed Wire
Waterfront Description None
View Panoramic
Roof Type Composition,Dimensional Shingles
Garage Yes
Building
Story 1
Foundation Poured Concrete
Sewer Septic Tank
Water Shared Well
Structure Type Stone,Other,Vinyl Siding
Schools
Elementary Schools Marshfield
Middle Schools Marshfield
High Schools Marshfield
Others
Acceptable Financing Cash, VA, FHA, Conventional
Listing Terms Cash, VA, FHA, Conventional
Read Less
Want to know what your home might be worth? Contact us for a FREE valuation!
Our team is ready to help you sell your home for the highest possible price ASAP





