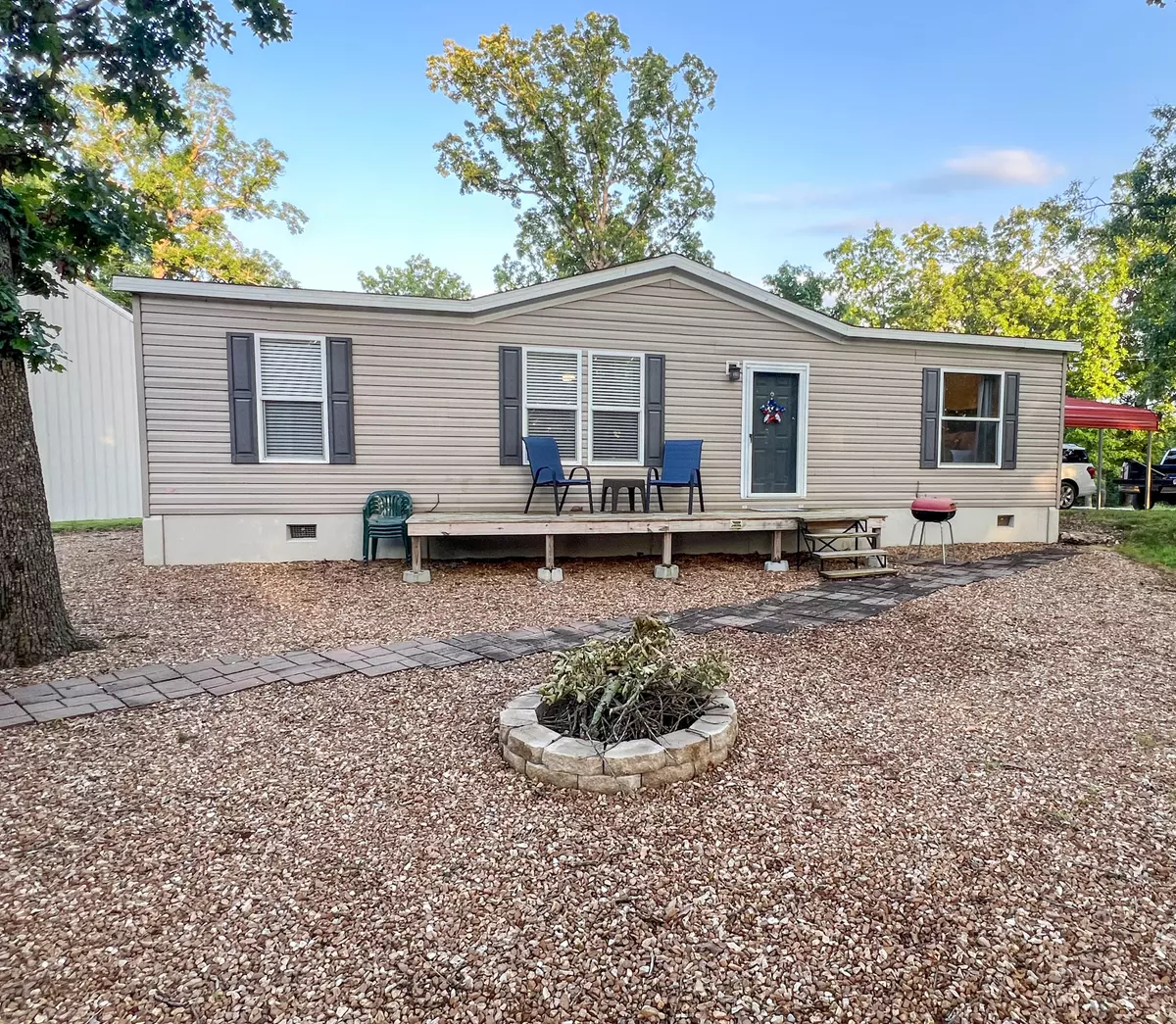Bought with Nicholas Lemuel Henderson Akins Realty
$149,900
For more information regarding the value of a property, please contact us for a free consultation.
22705 Ole Blue Trail Wheatland, MO 65779
3 Beds
2 Baths
1,188 SqFt
Key Details
Property Type Single Family Home
Sub Type Residential
Listing Status Sold
Purchase Type For Sale
Square Footage 1,188 sqft
Price per Sqft $122
Subdivision Riviera West
MLS Listing ID SOM60276978
Sold Date 11/01/24
Style Manufactured,One Story
Bedrooms 3
Full Baths 2
Year Built 2018
Annual Tax Amount $490
Tax Year 2023
Lot Size 0.280 Acres
Acres 0.28
Property Sub-Type Residential
Property Description
Discover this move-in-ready home with three bedrooms and two bathrooms, situated on approximately 0.28 acres m/l in Riviera West Subdivision! Perfect for a lake home or for full time living. As you enter the the spacious living area your eye is drawn to the custom electric fireplace and the large windows that allow for an abundance of natural light. The open kitchen/dining area is equipped with plenty of space, ideal for preparing meals to enjoy with family and friends.Step outside onto the deck, and enjoy the area for barbecues or simply unwinding. The well-maintained yard offers plenty of space for outdoor activities and sitting around a cozy fire pit for those cool nights.The property also comes with a 2 car detached carport.Take advantage of the convenient access to a nearby boat launch and a short walk to the bank for fishing, making it a perfect spot for lake enthusiasts!This lakeside haven is more than just a house; it's a lifestyle waiting to be embraced!
Location
State MO
County Hickory
Rooms
Dining Room Kitchen/Dining Combo, Living/Dining Combo
Interior
Interior Features W/D Hookup, Smoke Detector(s), Internet - Satellite, Walk-In Closet(s)
Heating Forced Air, Central
Cooling Central Air, Ceiling Fan(s)
Flooring Vinyl
Fireplaces Type Living Room, Electric
Fireplace N
Appliance Electric Cooktop, Dryer, Washer, Refrigerator, Microwave, Electric Water Heater, Dishwasher
Laundry Main Floor
Exterior
Parking Features Gravel
Garage Spaces 2.0
Waterfront Description None
Roof Type Fiberglass
Garage Yes
Building
Story 1
Foundation Slab
Sewer Septic Tank
Water City
Structure Type Vinyl Siding
Schools
Elementary Schools Wheatland
Middle Schools Wheatland
High Schools Wheatland
Read Less
Want to know what your home might be worth? Contact us for a FREE valuation!
Our team is ready to help you sell your home for the highest possible price ASAP





