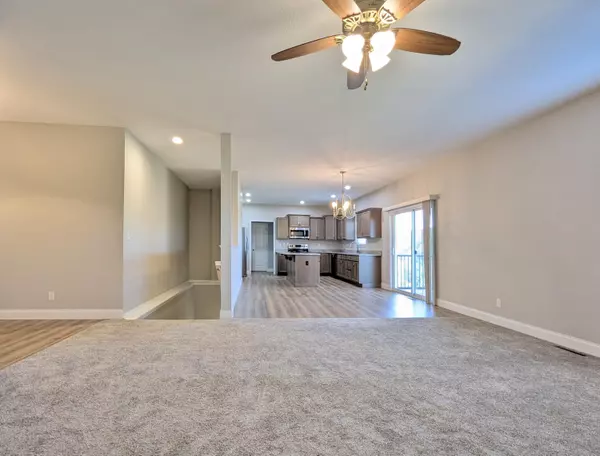Bought with Cole Currier Currier & Company
-
For more information regarding the value of a property, please contact us for a free consultation.
126 Ridgetop Lane Branson, MO 65616
4 Beds
3 Baths
2,749 SqFt
Key Details
Property Type Single Family Home
Sub Type Residential
Listing Status Sold
Purchase Type For Sale
Square Footage 2,749 sqft
Price per Sqft $154
Subdivision Stone Valley
MLS Listing ID SOM60274342
Sold Date 10/23/24
Style Two Story
Bedrooms 4
Full Baths 3
HOA Fees $10/ann
Year Built 2018
Annual Tax Amount $3,430
Tax Year 2023
Lot Size 10,018 Sqft
Acres 0.23
Lot Dimensions 80X129.9
Property Description
Nestled in Stone Valley Estates, this property has one of the best locations in all of the Branson area. Close to everything, but far enough away from the hustle and bustle to enjoy peace and tranquility. Shopping, Retail, Big Box Department Stores, Walmart, Target, Medical/Dental Care, Gas Stations, Attractions, and even HWY 65 are all within 5 minutes of your driveway! Maintained with pride and it shows! With two bedrooms on the main level and two on the lower level, there is room for everyone. The spacious living room has an electric fireplace and access to a covered & screened in deck. Kitchen features soft close drawers, granite counters and stainless steel appliances. Other features are: fenced backyard (property line goes beyond the fence), two living areas, new flooring on the main level, owned water softener and water filtration system, custom blinds, glass enclosures on each bath tub / shower, and many more. Bonus unfinished room in the basement that could be converted into a theatre room, a gym, a man cave, or maybe a craft room. Don't miss out on this awesome opportunity, schedule your showing today!
Location
State MO
County Taney
Rooms
Basement Partially Finished, Walk-Out Access, Full
Dining Room Formal Dining, Kitchen/Dining Combo
Interior
Interior Features Granite Counters, Smoke Detector(s), Tray Ceiling(s), Vaulted Ceiling(s), W/D Hookup, Walk-In Closet(s), Walk-in Shower
Heating Forced Air, Heat Pump
Cooling Ceiling Fan(s), Central Air, Heat Pump
Flooring Carpet, Laminate, Tile
Fireplaces Type Electric
Equipment Water Filtration
Fireplace N
Appliance Electric Cooktop, Dishwasher, Disposal, Electric Water Heater, Free-Standing Electric Oven, Microwave, Refrigerator, Water Softener Owned
Laundry Main Floor
Exterior
Exterior Feature Cable Access
Parking Features Driveway
Garage Spaces 3.0
Fence Full, Wood
Waterfront Description None
View Y/N true
View City
Garage Yes
Building
Story 2
Sewer Public Sewer
Water City
Structure Type Brick,Vinyl Siding
Schools
Elementary Schools Branson Buchanan
Middle Schools Branson
High Schools Branson
Others
Acceptable Financing Cash, Conventional, FHA, USDA/RD, VA
Listing Terms Cash, Conventional, FHA, USDA/RD, VA
Read Less
Want to know what your home might be worth? Contact us for a FREE valuation!
Our team is ready to help you sell your home for the highest possible price ASAP






